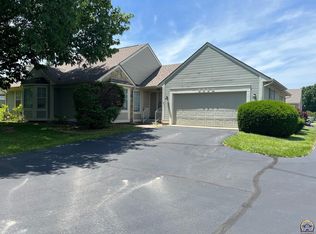Sold on 04/23/24
Price Unknown
3354 SW Belle Ave, Topeka, KS 66614
2beds
1,140sqft
Half Duplex, Residential
Built in 1985
3,800 Acres Lot
$190,700 Zestimate®
$--/sqft
$1,212 Estimated rent
Home value
$190,700
$170,000 - $210,000
$1,212/mo
Zestimate® history
Loading...
Owner options
Explore your selling options
What's special
If you're ready to sell the mower and say goodbye to exterior home maintenance, check out this desirable, clean 2 bed, 2 bath Cobblestone Village half-duplex in Prairie Trace Subdivision. There is much to enjoy about this smoke-free and pet-free home, both inside and out: freshly cleaned carpet, good views, plenty of windows, lovely sunken living room with soaring ceiling, good-sized rooms, a walk-in closet, two laundry options (kitchen and basement), and a double-car garage. All appliances stay, including washer and dryer, and the unfinished basement offers study built-in shelving and a workbench for projects. Buyer is welcome to keep all free-standing shelves in the basement. Seller doesn't know anything about the fireplace, and the satellite dish is not in use. Monthly $238 HOA fee takes care of: trash, lawn, snow removal, exterior paint, management and private street maintenance. These homes don't come up for sale very often, so get a move on if you're interested!
Zillow last checked: 8 hours ago
Listing updated: April 24, 2024 at 11:16am
Listed by:
Darlene Eslick 785-414-0123,
Coldwell Banker American Home,
Kyann Figgs 785-414-0096,
Coldwell Banker American Home
Bought with:
Darin Stephens, 00047331
Stone & Story RE Group, LLC
Source: Sunflower AOR,MLS#: 233250
Facts & features
Interior
Bedrooms & bathrooms
- Bedrooms: 2
- Bathrooms: 2
- Full bathrooms: 2
Primary bedroom
- Level: Main
- Area: 184.95
- Dimensions: 13.7X13.5
Bedroom 2
- Level: Main
- Area: 105.49
- Dimensions: 7.7X13.7
Dining room
- Level: Main
- Area: 144.69
- Dimensions: 9.10X15.9
Kitchen
- Level: Main
- Area: 144.15
- Dimensions: 9.3X15.5
Laundry
- Level: Main
Living room
- Level: Main
- Area: 206.15
- Dimensions: 15.5X13.3
Heating
- Natural Gas
Cooling
- Central Air
Appliances
- Included: Electric Range, Range Hood, Microwave, Dishwasher, Refrigerator, Disposal, Cable TV Available
- Laundry: Main Level, In Basement, In Kitchen
Features
- Sheetrock, High Ceilings, Vaulted Ceiling(s)
- Flooring: Vinyl, Carpet
- Doors: Storm Door(s)
- Windows: Storm Window(s)
- Basement: Sump Pump,Concrete,Full,Unfinished
- Number of fireplaces: 1
- Fireplace features: One
Interior area
- Total structure area: 1,140
- Total interior livable area: 1,140 sqft
- Finished area above ground: 1,140
- Finished area below ground: 0
Property
Parking
- Parking features: Attached, Auto Garage Opener(s), Garage Door Opener
- Has attached garage: Yes
Features
- Patio & porch: Patio
Lot
- Size: 3,800 Acres
- Dimensions: under 1 acre
- Features: Sprinklers In Front, Cul-De-Sac
Details
- Parcel number: R6109
- Special conditions: Standard,Arm's Length
- Other equipment: Satellite Dish
Construction
Type & style
- Home type: SingleFamily
- Architectural style: Ranch
- Property subtype: Half Duplex, Residential
- Attached to another structure: Yes
Materials
- Frame
- Roof: Composition
Condition
- Year built: 1985
Utilities & green energy
- Water: Public
- Utilities for property: Cable Available
Community & neighborhood
Location
- Region: Topeka
- Subdivision: Prairie Trace 2
HOA & financial
HOA
- Has HOA: Yes
- HOA fee: $238 monthly
- Services included: Trash, Maintenance Grounds, Snow Removal, Exterior Paint, Road Maintenance
- Association name: Prairie Trace Homeowner's Assoc.
Price history
| Date | Event | Price |
|---|---|---|
| 4/23/2024 | Sold | -- |
Source: | ||
| 3/27/2024 | Pending sale | $175,000$154/sqft |
Source: | ||
| 3/25/2024 | Listed for sale | $175,000$154/sqft |
Source: | ||
Public tax history
| Year | Property taxes | Tax assessment |
|---|---|---|
| 2025 | -- | $20,676 +2% |
| 2024 | $2,846 -1.1% | $20,270 +2% |
| 2023 | $2,877 +9.5% | $19,872 +13% |
Find assessor info on the county website
Neighborhood: Foxcroft
Nearby schools
GreatSchools rating
- 6/10Mcclure Elementary SchoolGrades: PK-5Distance: 1.1 mi
- 6/10Marjorie French Middle SchoolGrades: 6-8Distance: 0.3 mi
- 3/10Topeka West High SchoolGrades: 9-12Distance: 1.7 mi
Schools provided by the listing agent
- Elementary: McClure Elementary School/USD 501
- Middle: French Middle School/USD 501
- High: Topeka West High School/USD 501
Source: Sunflower AOR. This data may not be complete. We recommend contacting the local school district to confirm school assignments for this home.
