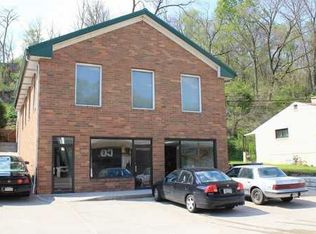Sold for $220,000
$220,000
3354 Millers Run Rd, Cecil, PA 15321
2beds
1,092sqft
Farm, Single Family Residence
Built in 1926
0.33 Acres Lot
$227,500 Zestimate®
$201/sqft
$1,342 Estimated rent
Home value
$227,500
$202,000 - $255,000
$1,342/mo
Zestimate® history
Loading...
Owner options
Explore your selling options
What's special
Rare opportunity to live upstairs and work on in Commercial space downstairs. Zoned C-3, but can be converted back to a single family home. The street-level entrance currently hosts a setup for a salon but tons of potential to use for your own business needs, plus ample lower-level space for expansion. Lots of space to use as an entertaining area if using for your home! Upstairs, the remodeled living space boasts a stunning new kitchen, LED lighting, and Luxury Vinyl Plank flooring. The large living room features a wet bar, with a spacious master and second bedroom. Enjoy two front porches, a private rear patio with a retractable awning, and an above-ground pool. New Water heater (2025), New Furnace (2024), New siding (2023), cedar closets, and easy access to Route 79 & Pittsburgh Airport!
Zillow last checked: 8 hours ago
Listing updated: June 19, 2025 at 06:10am
Listed by:
Michael Vieira 888-397-7352,
EXP REALTY LLC
Bought with:
John Fincham, RS307540
Keller Williams Realty
Source: WPMLS,MLS#: 1700122 Originating MLS: West Penn Multi-List
Originating MLS: West Penn Multi-List
Facts & features
Interior
Bedrooms & bathrooms
- Bedrooms: 2
- Bathrooms: 2
- Full bathrooms: 1
- 1/2 bathrooms: 1
Primary bedroom
- Level: Main
- Dimensions: 15x12
Bedroom 2
- Level: Main
- Dimensions: 13x12
Kitchen
- Level: Main
- Dimensions: 13x12
Living room
- Level: Main
- Dimensions: 26x12
Heating
- Forced Air, Gas
Cooling
- Central Air
Appliances
- Included: Dishwasher
Features
- Central Vacuum
- Flooring: Hardwood, Laminate
- Basement: Walk-Out Access
Interior area
- Total structure area: 1,092
- Total interior livable area: 1,092 sqft
Property
Parking
- Total spaces: 5
- Parking features: Off Street
Features
- Pool features: Pool
Lot
- Size: 0.33 Acres
- Dimensions: 0.33
Details
- Parcel number: 1400060203000700
Construction
Type & style
- Home type: SingleFamily
- Architectural style: Farmhouse,Raised Ranch
- Property subtype: Farm, Single Family Residence
Materials
- Roof: Asphalt
Condition
- Resale
- Year built: 1926
Utilities & green energy
- Sewer: Public Sewer
- Water: Public
Community & neighborhood
Location
- Region: Cecil
Price history
| Date | Event | Price |
|---|---|---|
| 6/18/2025 | Sold | $220,000-1.6%$201/sqft |
Source: | ||
| 5/14/2025 | Pending sale | $223,500$205/sqft |
Source: | ||
| 5/8/2025 | Listed for sale | $223,500-5.9%$205/sqft |
Source: | ||
| 4/25/2025 | Listing removed | $237,500$217/sqft |
Source: | ||
| 2/7/2025 | Listed for sale | $237,500-12%$217/sqft |
Source: | ||
Public tax history
| Year | Property taxes | Tax assessment |
|---|---|---|
| 2025 | $2,049 +4% | $121,700 |
| 2024 | $1,970 | $121,700 |
| 2023 | $1,970 +1.9% | $121,700 |
Find assessor info on the county website
Neighborhood: 15321
Nearby schools
GreatSchools rating
- NACecil El SchoolGrades: K-4Distance: 0.9 mi
- 7/10Canonsburg Middle SchoolGrades: 7-8Distance: 5.7 mi
- 6/10Canon-Mcmillan Senior High SchoolGrades: 9-12Distance: 5 mi
Schools provided by the listing agent
- District: Canon McMillan
Source: WPMLS. This data may not be complete. We recommend contacting the local school district to confirm school assignments for this home.
Get pre-qualified for a loan
At Zillow Home Loans, we can pre-qualify you in as little as 5 minutes with no impact to your credit score.An equal housing lender. NMLS #10287.
