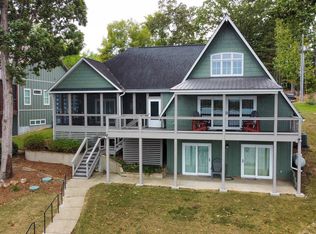Sold for $995,000
$995,000
3354 Griffitt Bend Rd, Talladega, AL 35160
5beds
3,986sqft
Single Family Residence
Built in 2018
0.66 Acres Lot
$1,132,700 Zestimate®
$250/sqft
$3,127 Estimated rent
Home value
$1,132,700
$1.04M - $1.23M
$3,127/mo
Zestimate® history
Loading...
Owner options
Explore your selling options
What's special
An entertainer’s dream, this place is perfect for your large gatherings! 5 bed 4.5 bath main house, 3 fireplaces, 2 kitchens, 2 laundry areas, 3200sf barn w/ office and 1 bed/1.5 baths, & year-round water! The great room has 24’ vaulted ceilings, floor to ceiling rock fireplace, and wood accents. The large windows in each room focus on lake views and natural light. The master features 16’ ceilings, access to the screened porch, walk-in closet, and a master bath with a huge shower. The main level boasts 3 bedrooms, 2.5 baths, & laundry room. The lower level has additional 2 beds, 2 baths, open living space with another full kitchen, fireplace, laundry, and access to the lower patio. This place was built with low maintenance in mind with Hardi siding, metal roof, and synthetic decking. One of the lower-level bedrooms is quite large and could serve as a bunkroom or additional master with en-suite bath. Agent owned, buyer to verify items of importance.
Zillow last checked: 8 hours ago
Listing updated: May 11, 2023 at 07:08pm
Listed by:
Tom Wagner 218-230-3942,
Spartan Realty LLC
Bought with:
Amber Polk
EXIT Realty Cahaba
Source: GALMLS,MLS#: 1350371
Facts & features
Interior
Bedrooms & bathrooms
- Bedrooms: 5
- Bathrooms: 5
- Full bathrooms: 4
- 1/2 bathrooms: 1
Primary bedroom
- Level: First
Bedroom 1
- Level: First
Bedroom 2
- Level: First
Bedroom 3
- Level: Basement
Bedroom 4
- Level: Basement
Primary bathroom
- Level: First
Bathroom 1
- Level: First
Bathroom 3
- Level: Basement
Bathroom 4
- Level: Basement
Kitchen
- Features: Stone Counters
- Level: First
Basement
- Area: 1993
Heating
- 3+ Systems (HEAT), Central, Dual Systems (HEAT), Electric, Forced Air, Heat Pump
Cooling
- 3+ Systems (COOL), Dual, Electric, Heat Pump, Window Unit(s), Split System, Ceiling Fan(s)
Appliances
- Included: Convection Oven, Gas Cooktop, Dishwasher, Disposal, Double Oven, Freezer, Microwave, Electric Oven, Self Cleaning Oven, Plumbed for Gas in Kit, Refrigerator, Stainless Steel Appliance(s), 2+ Water Heaters, Tankless Water Heater
- Laundry: Electric Dryer Hookup, Sink, Washer Hookup, In Basement, Main Level, Laundry Closet, Laundry Room, Laundry (ROOM), Yes
Features
- Recessed Lighting, Split Bedroom, High Ceilings, Cathedral/Vaulted, Crown Molding, Smooth Ceilings, Double Shower, Shared Bath, Split Bedrooms, Tub/Shower Combo, Walk-In Closet(s)
- Flooring: Hardwood, Tile
- Doors: French Doors
- Windows: Double Pane Windows
- Basement: Full,Finished,Daylight,Concrete
- Attic: Other,Yes
- Number of fireplaces: 3
- Fireplace features: Gas Log, Gas Starter, Insert, Stone, Ventless, Family Room, Great Room, Outdoors, Gas, Wood Burning, Outside
Interior area
- Total interior livable area: 3,986 sqft
- Finished area above ground: 1,993
- Finished area below ground: 1,993
Property
Parking
- Parking features: Boat, Detached, Driveway, Off Street, RV Access/Parking
- Has garage: Yes
- Has uncovered spaces: Yes
Features
- Levels: One
- Stories: 1
- Patio & porch: Covered, Patio, Porch, Porch Screened, Covered (DECK), Open (DECK), Screened (DECK), Deck
- Exterior features: Dock, Lighting, Sprinkler System
- Pool features: None
- Has view: Yes
- View description: Mountain(s)
- Has water view: Yes
- Water view: Water
- Waterfront features: Waterfront
- Body of water: Logan Martin
- Frontage length: 86
Lot
- Size: 0.66 Acres
Details
- Additional structures: Barn(s), Guest House, Storm Shelter-Private
- Parcel number: 14391
- Special conditions: N/A
Construction
Type & style
- Home type: SingleFamily
- Property subtype: Single Family Residence
Materials
- HardiPlank Type
- Foundation: Basement
Condition
- Year built: 2018
Utilities & green energy
- Sewer: Septic Tank
- Water: Public
- Utilities for property: Underground Utilities
Green energy
- Energy efficient items: Thermostat
Community & neighborhood
Security
- Security features: Safe Room/Storm Cellar, Security System
Community
- Community features: Boat Launch, Boat Storage Facility, Boats-Motorized Allowed, Fishing, Gated, River, Swimming Allowed, Boat Slip
Location
- Region: Talladega
- Subdivision: Griffitt Bend
Other
Other facts
- Price range: $995K - $995K
Price history
| Date | Event | Price |
|---|---|---|
| 5/11/2023 | Sold | $995,000+4.7%$250/sqft |
Source: | ||
| 4/27/2023 | Pending sale | $949,900$238/sqft |
Source: | ||
| 4/15/2023 | Contingent | $949,900$238/sqft |
Source: | ||
| 4/12/2023 | Listed for sale | $949,900+555.1%$238/sqft |
Source: | ||
| 4/25/2011 | Sold | $145,000$36/sqft |
Source: Public Record Report a problem | ||
Public tax history
| Year | Property taxes | Tax assessment |
|---|---|---|
| 2024 | $5,866 +100% | $202,280 +100% |
| 2023 | $2,934 +93.3% | $101,160 +87.8% |
| 2022 | $1,518 +31.8% | $53,880 +30.6% |
Find assessor info on the county website
Neighborhood: 35160
Nearby schools
GreatSchools rating
- 4/10Stemley Road Elementary SchoolGrades: PK-6Distance: 7.4 mi
- 4/10Talladega Co Central High SchoolGrades: 7-12Distance: 6.3 mi
Schools provided by the listing agent
- Elementary: Talladega
- Middle: Talladega Co.
- High: Talladega
Source: GALMLS. This data may not be complete. We recommend contacting the local school district to confirm school assignments for this home.

Get pre-qualified for a loan
At Zillow Home Loans, we can pre-qualify you in as little as 5 minutes with no impact to your credit score.An equal housing lender. NMLS #10287.
