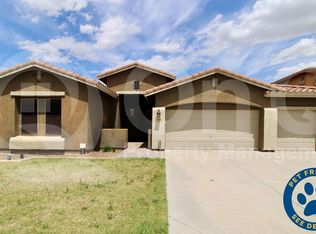Available from mid of JULY :Spacious 4-bedroom, 3-bath home with 2935 sqft located in the gated and highest rated ACP/Chandler Unified School District. Walkable distance to ACP.The first floor features a Master bedroom with a full bath, dual sinks and huge wardrobe, a guest bedroom, a bright living room, a formal dining and a kitchen with modern appliances, including a refrigerator, cooktop, oven, Washer, and dryer. The laundry room is recently remodeled to add cabinets to provide extra storage. The second floor has been renovated with wood flooring and offers a 2 Large bedrooms with a walk-in closet, full bathroom, and a Loft . Front yard is all artificial turf and is well maintained. Backyard has plenty of space and have many fruit trees like lemon, oranges, guava, peach, plum and curry leaves. Attached 3 car tandem garage with EV charger plug. Tons of restaurants and shopping nearby (walking distance).
Tenant pays for utilities. last month rent required at signing lease, No smoking indoors. Landscaping should be maintained.
House for rent
Accepts Zillow applications
$3,225/mo
3354 E Grand Canyon Dr, Chandler, AZ 85249
4beds
2,935sqft
Price may not include required fees and charges.
Single family residence
Available Fri Jul 18 2025
Cats, dogs OK
Central air
In unit laundry
Attached garage parking
Forced air
What's special
Formal diningFruit treesModern appliancesHuge wardrobeWood flooringDual sinks
- 24 days
- on Zillow |
- -- |
- -- |
Travel times
Facts & features
Interior
Bedrooms & bathrooms
- Bedrooms: 4
- Bathrooms: 3
- Full bathrooms: 3
Heating
- Forced Air
Cooling
- Central Air
Appliances
- Included: Dishwasher, Dryer, Microwave, Oven, Refrigerator, Washer
- Laundry: In Unit
Features
- Walk In Closet
- Flooring: Hardwood, Tile
Interior area
- Total interior livable area: 2,935 sqft
Property
Parking
- Parking features: Attached
- Has attached garage: Yes
- Details: Contact manager
Features
- Exterior features: Electric Vehicle Charging Station, Heating system: Forced Air, Walk In Closet
Details
- Parcel number: 30474275
Construction
Type & style
- Home type: SingleFamily
- Property subtype: Single Family Residence
Community & HOA
Location
- Region: Chandler
Financial & listing details
- Lease term: 1 Year
Price history
| Date | Event | Price |
|---|---|---|
| 6/27/2025 | Price change | $3,225-2.3%$1/sqft |
Source: Zillow Rentals | ||
| 6/7/2025 | Listed for rent | $3,300$1/sqft |
Source: Zillow Rentals | ||
| 5/16/2016 | Sold | $367,000-2.1%$125/sqft |
Source: | ||
| 4/16/2015 | Listing removed | $375,000$128/sqft |
Source: West USA Realty Revelation #5172680 | ||
| 3/31/2015 | Price change | $375,000-2.6%$128/sqft |
Source: West USA Realty Revelation #5172680 | ||
![[object Object]](https://photos.zillowstatic.com/fp/7b497084eb6a12cbbb4a1ac01bd2ca54-p_i.jpg)
