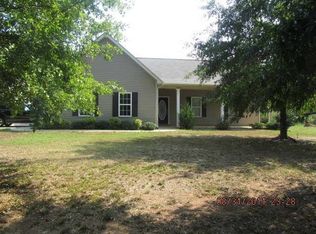Closed
$859,000
3354 Concord Rd, Concord, GA 30206
4beds
3,791sqft
Single Family Residence
Built in 2020
3 Acres Lot
$853,200 Zestimate®
$227/sqft
$3,464 Estimated rent
Home value
$853,200
Estimated sales range
Not available
$3,464/mo
Zestimate® history
Loading...
Owner options
Explore your selling options
What's special
COMING SOON approx 3/28/25!! Amazing custom modern craftsman farmhouse open styled ranch with many custom features throughout. Full details to follow soon! Some features include 4 Bedrooms, 3 full bathrooms, huge chefs' kitchen with large scale refrigerator, large center island overlooking family and dining rooms, custom huge pantry that includes cabinetry, countertops and refreshment refrigerator. Large owners retreat with spa bath, double vanities, large tiled custom shower and soaking tub. Huge walk- in closet with center island and amazing storage, and additional walk-in closet. There are 2 bedrooms on opposite side of home with full bath featuring handicap shower, large laundry room with tons of storage cabinetry, counters and more. 4th bedroom or office (off entry) has barn door for privacy and an attached 3rd full bath. Large formal (12+) dining room overlooking family and kitchen. Upper level finished bonus/office/play room. Attached 3 car side entry garage, plus 2 car detached workshop/she shed/or detached office that is newly completed w/mini split HVAC system - with additional upstairs unfinished storage room. Large covered and screened back porch with fireplace - overlooking 2024 constructed saltwater pool with hot tub, fenced pool area and recently installed sod and landscape. Plus for him...a separate paved driveway to a 2nd newly constructed and detached 4 car shop with 2 covered porches for RV parking and/or pool/grilling areas, one of which overlook the pool/porch/hot tub area. There is again, much more detail to follow, but this one has a lot to offer, don't miss it! Photos coming soon!
Zillow last checked: 8 hours ago
Listing updated: April 23, 2025 at 01:47pm
Listed by:
Sheila Jordan 678-300-1146,
BHHS Georgia Properties
Source: GAMLS,MLS#: 10480569
Facts & features
Interior
Bedrooms & bathrooms
- Bedrooms: 4
- Bathrooms: 3
- Full bathrooms: 3
- Main level bathrooms: 3
- Main level bedrooms: 4
Dining room
- Features: Seats 12+, Separate Room
Kitchen
- Features: Breakfast Bar, Country Kitchen, Kitchen Island, Pantry, Solid Surface Counters, Walk-in Pantry
Heating
- Central, Dual, Electric, Zoned
Cooling
- Ceiling Fan(s), Central Air, Dual, Electric, Zoned
Appliances
- Included: Cooktop, Dishwasher, Double Oven, Electric Water Heater, Ice Maker, Microwave, Oven, Refrigerator, Stainless Steel Appliance(s)
- Laundry: In Hall
Features
- Double Vanity, High Ceilings, Master On Main Level, Rear Stairs, Roommate Plan, Separate Shower, Split Bedroom Plan, Tile Bath, Walk-In Closet(s)
- Flooring: Hardwood, Tile
- Windows: Double Pane Windows, Window Treatments
- Basement: None
- Attic: Pull Down Stairs
- Number of fireplaces: 2
- Fireplace features: Factory Built, Family Room, Living Room, Outside
Interior area
- Total structure area: 3,791
- Total interior livable area: 3,791 sqft
- Finished area above ground: 3,791
- Finished area below ground: 0
Property
Parking
- Total spaces: 6
- Parking features: Attached, Garage, Garage Door Opener, Kitchen Level, RV/Boat Parking, Side/Rear Entrance, Storage
- Has attached garage: Yes
Accessibility
- Accessibility features: Accessible Doors, Accessible Full Bath, Accessible Hallway(s)
Features
- Levels: One and One Half
- Stories: 1
- Patio & porch: Patio, Porch, Screened
- Has private pool: Yes
- Pool features: Pool/Spa Combo, In Ground, Salt Water
- Fencing: Fenced
Lot
- Size: 3 Acres
- Features: Level
- Residential vegetation: Grassed, Partially Wooded
Details
- Additional structures: Garage(s), Outbuilding, Second Garage, Workshop
- Parcel number: 027 053
Construction
Type & style
- Home type: SingleFamily
- Architectural style: Craftsman,Ranch,Traditional
- Property subtype: Single Family Residence
Materials
- Concrete
- Foundation: Slab
- Roof: Composition
Condition
- Resale
- New construction: No
- Year built: 2020
Utilities & green energy
- Sewer: Septic Tank
- Water: Well
- Utilities for property: Cable Available, Electricity Available, Propane, Underground Utilities
Community & neighborhood
Security
- Security features: Security System, Smoke Detector(s)
Community
- Community features: None
Location
- Region: Concord
- Subdivision: Meadow Glen
HOA & financial
HOA
- Has HOA: No
- Services included: None
Other
Other facts
- Listing agreement: Exclusive Right To Sell
Price history
| Date | Event | Price |
|---|---|---|
| 4/23/2025 | Sold | $859,000$227/sqft |
Source: | ||
| 3/24/2025 | Pending sale | $859,000+22.7%$227/sqft |
Source: | ||
| 8/15/2023 | Sold | $700,000+1.6%$185/sqft |
Source: | ||
| 7/17/2023 | Pending sale | $689,000$182/sqft |
Source: | ||
| 7/13/2023 | Listed for sale | $689,000+1926.5%$182/sqft |
Source: | ||
Public tax history
| Year | Property taxes | Tax assessment |
|---|---|---|
| 2024 | $4,965 -0.6% | $203,391 |
| 2023 | $4,994 +17.4% | $203,391 +37% |
| 2022 | $4,253 -4.6% | $148,471 |
Find assessor info on the county website
Neighborhood: 30206
Nearby schools
GreatSchools rating
- NAPike County Primary SchoolGrades: PK-2Distance: 7.5 mi
- 5/10Pike County Middle SchoolGrades: 6-8Distance: 8 mi
- 10/10Pike County High SchoolGrades: 9-12Distance: 7.8 mi
Schools provided by the listing agent
- Elementary: Pike County Primary/Elementary
- Middle: Pike County
- High: Pike County
Source: GAMLS. This data may not be complete. We recommend contacting the local school district to confirm school assignments for this home.

Get pre-qualified for a loan
At Zillow Home Loans, we can pre-qualify you in as little as 5 minutes with no impact to your credit score.An equal housing lender. NMLS #10287.
Sell for more on Zillow
Get a free Zillow Showcase℠ listing and you could sell for .
$853,200
2% more+ $17,064
With Zillow Showcase(estimated)
$870,264