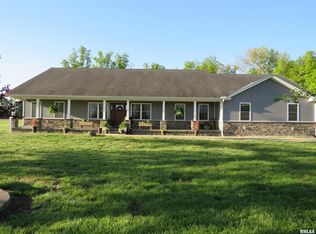This is an outdoorsman's dream!Beautiful home situated on 5 acres in a secluded area on top of a hill. Sit on the back porch and relax as you look out at the breathtaking scenery. Three bedroom, two bathroom cabin with a finished basement on a dead end road.The fortress of trees surrounds the property making it secluded and an ideal location for any nature lover. Inside you will love the large kitchen with center island and windows overlooking the backyard. Brand new roof and gutters. The family room and kitchen provide a nice open area for entertaining. New flooring on the main level. Plenty of storage is a huge bonus in the basement on the side that isn't finished and it's roughed in for a bath if you'd like to finish it yourself. Possible 4th bedroom and more living area in the basement is the final touch to this amazing home with the finished entertainment area. Great location! 3 miles from Salem, 6 miles from Centralia and 20 miles from Mt. Vernon. Set up a showing today!
This property is off market, which means it's not currently listed for sale or rent on Zillow. This may be different from what's available on other websites or public sources.

