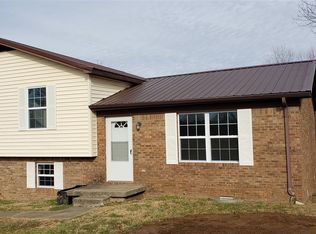Country living plus a small farming opportunity just outside the city limits! This property offers you a 4 bedroom, 2 bath home along with a barn suitable for horses and calves, and a pond for year around water for your livestock! All this can be found on a little over 4 acres. Inside the home you will find not just one but two popular floor plan designs - the open floor plan and the split floor plan designs can both be found here! The kitchen offers stainless steel appliances. Also, in this home you will notice an abundance of closet space to accommodate all your storage needs. Complete all this with a front porch and back porch and you have everything you need to start your country living life right here!
This property is off market, which means it's not currently listed for sale or rent on Zillow. This may be different from what's available on other websites or public sources.

