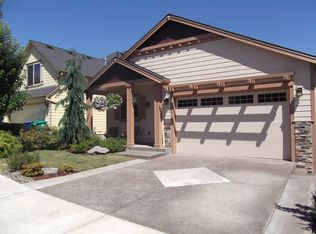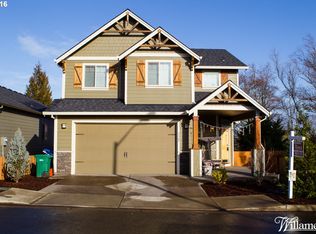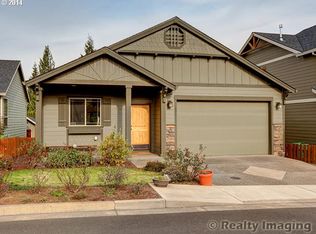Nestled away in a serene setting on a quiet street & near Parks, shopping & fine dining this impeccably maintained traditional style home features engineered hardwoods, intricate woodwork & tastefully selected use of granite & tile throughout. A perfect blend of decorator accents includes designer paint, fixtures & high-quality woodwork has been thoughtfully infused to give this home character from an era gone by & coupled with newer conveniences for today's lifestyle...A rare opportunity.
This property is off market, which means it's not currently listed for sale or rent on Zillow. This may be different from what's available on other websites or public sources.



