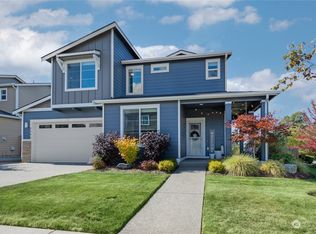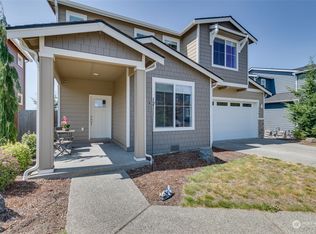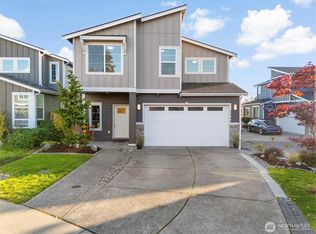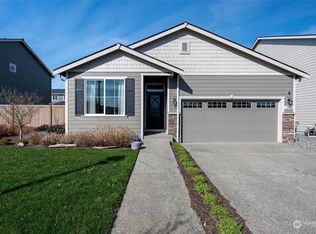Sold
Listed by:
Adam Baldwin,
RE/MAX Gateway,
Kelli Lang,
RE/MAX Gateway
Bought with: John L. Scott Mukilteo
$600,000
3353 Inverness Street, Mount Vernon, WA 98273
3beds
2,040sqft
Single Family Residence
Built in 2019
4,016.23 Square Feet Lot
$614,400 Zestimate®
$294/sqft
$3,047 Estimated rent
Home value
$614,400
$584,000 - $645,000
$3,047/mo
Zestimate® history
Loading...
Owner options
Explore your selling options
What's special
Completed in 2020 this 2-story haven boasts partial mountain views, inviting you to bask in nature's beauty. Embrace the seamless flow of the open concept living and kitchen areas, warmed by a cozy gas fireplace. Delight in culinary adventures in the kitchen, adorned with granite countertops, stainless steel appliances, and a generous island for gatherings. Upstairs, find sanctuary in the loft bonus room, perfect for relaxation or entertainment. Retreat to the primary bedroom oasis, featuring an ensuite bath with double sink vanity, soaking tub, and a spacious shower, complemented by a walk-in closet. Outside, the fenced backyard, coupled with a privacy screen, offers a tranquil space for outdoor enjoyment.
Zillow last checked: 8 hours ago
Listing updated: March 29, 2024 at 05:25pm
Listed by:
Adam Baldwin,
RE/MAX Gateway,
Kelli Lang,
RE/MAX Gateway
Bought with:
Adam J Braddock, 21013220
John L. Scott Mukilteo
Source: NWMLS,MLS#: 2204492
Facts & features
Interior
Bedrooms & bathrooms
- Bedrooms: 3
- Bathrooms: 3
- Full bathrooms: 2
- 1/2 bathrooms: 1
Primary bedroom
- Level: Second
Bedroom
- Level: Second
Bedroom
- Level: Second
Bathroom full
- Level: Second
Bathroom full
- Level: Second
Other
- Level: Main
Bonus room
- Level: Second
Den office
- Level: Main
Dining room
- Level: Main
Entry hall
- Level: Main
Great room
- Level: Main
Kitchen with eating space
- Level: Main
Utility room
- Level: Second
Heating
- Fireplace(s), Forced Air
Cooling
- None
Appliances
- Included: Dishwasher_, GarbageDisposal_, Microwave_, StoveRange_, Dishwasher, Garbage Disposal, Microwave, StoveRange
Features
- Bath Off Primary, Dining Room, High Tech Cabling, Loft, Walk-In Pantry
- Flooring: Ceramic Tile, Granite, Laminate
- Windows: Double Pane/Storm Window, Skylight(s)
- Basement: None
- Number of fireplaces: 1
- Fireplace features: Gas, Main Level: 1, Fireplace
Interior area
- Total structure area: 2,040
- Total interior livable area: 2,040 sqft
Property
Parking
- Total spaces: 2
- Parking features: Attached Garage
- Attached garage spaces: 2
Features
- Levels: Two
- Stories: 2
- Entry location: Main
- Patio & porch: Ceramic Tile, Laminate Hardwood, Bath Off Primary, Double Pane/Storm Window, Dining Room, High Tech Cabling, Loft, Skylight(s), Walk-In Closet(s), Walk-In Pantry, Fireplace
- Has view: Yes
- View description: Mountain(s)
Lot
- Size: 4,016 sqft
- Features: Cul-De-Sac, Paved, Sidewalk, Cable TV, Fenced-Fully, Gas Available, High Speed Internet, Patio
- Topography: Level
Details
- Parcel number: P134769
- Special conditions: Standard
Construction
Type & style
- Home type: SingleFamily
- Property subtype: Single Family Residence
Materials
- Cement Planked, Stone, Wood Siding, Wood Products
- Foundation: Poured Concrete
- Roof: Composition
Condition
- Year built: 2019
Details
- Builder name: Skagit Highland Homes
Utilities & green energy
- Electric: Company: PSE
- Sewer: Sewer Connected, Company: City of Mount Vernon
- Water: Public, Company: Skagit PUD
Community & neighborhood
Community
- Community features: CCRs, Clubhouse, Park, Trail(s)
Location
- Region: Mount Vernon
- Subdivision: Mount Vernon
HOA & financial
HOA
- HOA fee: $440 annually
- Association phone: 360-982-2689
Other
Other facts
- Listing terms: Cash Out,Conventional,FHA,VA Loan
- Cumulative days on market: 421 days
Price history
| Date | Event | Price |
|---|---|---|
| 3/29/2024 | Sold | $600,000+0.2%$294/sqft |
Source: | ||
| 3/2/2024 | Pending sale | $599,000$294/sqft |
Source: | ||
| 3/1/2024 | Listed for sale | $599,000+52.4%$294/sqft |
Source: | ||
| 5/11/2020 | Sold | $392,950$193/sqft |
Source: | ||
Public tax history
| Year | Property taxes | Tax assessment |
|---|---|---|
| 2024 | $5,778 +6.8% | $545,800 +3.2% |
| 2023 | $5,408 +6.4% | $528,900 +7.8% |
| 2022 | $5,085 | $490,800 +23.8% |
Find assessor info on the county website
Neighborhood: 98273
Nearby schools
GreatSchools rating
- 2/10Centennial Elementary SchoolGrades: K-5Distance: 0.6 mi
- 4/10La Venture Middle SchoolGrades: 6-8Distance: 1.4 mi
- 4/10Mount Vernon High SchoolGrades: 9-12Distance: 2.2 mi
Schools provided by the listing agent
- High: Mount Vernon High
Source: NWMLS. This data may not be complete. We recommend contacting the local school district to confirm school assignments for this home.
Get pre-qualified for a loan
At Zillow Home Loans, we can pre-qualify you in as little as 5 minutes with no impact to your credit score.An equal housing lender. NMLS #10287.



