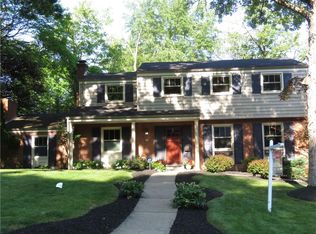Sold for $350,000
$350,000
3353 Forest Rd, Bethel Park, PA 15102
4beds
2,267sqft
Single Family Residence
Built in 1963
0.28 Acres Lot
$385,000 Zestimate®
$154/sqft
$2,616 Estimated rent
Home value
$385,000
$366,000 - $404,000
$2,616/mo
Zestimate® history
Loading...
Owner options
Explore your selling options
What's special
You will love this large 4 bedroom home with over 2,200 sq. ft and beautiful hardwood floors throughout. Kitchen has lovely maple cabinets, pantry, and a new Samsung electric stove with convection oven and air-fryer built in. Large, bright living room. Family room has a gas fire place and is open to the kitchen. Main floor also has a mudroom with additional storage and a 1/2 bath. The large master bedroom has a walk-in closet and an updated ensuite bathroom. The second full bath on upper level is also updated. Bedrooms are all generous with spacious closets. Finished basement is perfect for your gym equipment. Large wood deck with gazebo is perfect for outdoor entertaining. A large fenced in, flat backyard is perfect for all your yard games and pets. Shed is included for your outdoor tools and gardening supplies. Bonus is Birch Tree Park that is behind the large fenced in backyard, with basketball court swings, and playground. You will appreciate this beautiful home!
Zillow last checked: 8 hours ago
Listing updated: November 18, 2023 at 09:14am
Listed by:
Denise Bigante 412-884-3800,
KELLER WILLIAMS REALTY
Bought with:
Roberta Allen
RE/MAX REALTY BROKERS
Source: WPMLS,MLS#: 1623051 Originating MLS: West Penn Multi-List
Originating MLS: West Penn Multi-List
Facts & features
Interior
Bedrooms & bathrooms
- Bedrooms: 4
- Bathrooms: 3
- Full bathrooms: 2
- 1/2 bathrooms: 1
Primary bedroom
- Level: Upper
- Dimensions: 17x14
Bedroom 2
- Level: Upper
- Dimensions: 14x13
Bedroom 3
- Level: Upper
- Dimensions: 12x12
Bedroom 4
- Level: Upper
- Dimensions: 13x10
Bonus room
- Level: Main
Dining room
- Level: Main
- Dimensions: 12x11
Family room
- Level: Main
- Dimensions: 18x12
Game room
- Level: Lower
- Dimensions: 15x14
Kitchen
- Level: Main
- Dimensions: 13x11
Living room
- Level: Main
- Dimensions: 21X13
Heating
- Forced Air, Gas
Cooling
- Central Air
Appliances
- Included: Some Electric Appliances, Convection Oven, Dryer, Dishwasher, Disposal, Microwave, Refrigerator, Stove, Washer
Features
- Pantry, Window Treatments
- Flooring: Hardwood, Vinyl, Carpet
- Windows: Multi Pane, Screens, Window Treatments
- Basement: Finished,Walk-Up Access
- Number of fireplaces: 1
- Fireplace features: Gas
Interior area
- Total structure area: 2,267
- Total interior livable area: 2,267 sqft
Property
Parking
- Total spaces: 2
- Parking features: Built In, Garage Door Opener
- Has attached garage: Yes
Features
- Levels: Two
- Stories: 2
- Pool features: None
Lot
- Size: 0.28 Acres
- Dimensions: 0.2789
Details
- Parcel number: 0667D00100000000
Construction
Type & style
- Home type: SingleFamily
- Architectural style: Colonial,Two Story
- Property subtype: Single Family Residence
Materials
- Brick, Vinyl Siding
- Roof: Other
Condition
- Resale
- Year built: 1963
Utilities & green energy
- Sewer: Public Sewer
- Water: Public
Community & neighborhood
Location
- Region: Bethel Park
Price history
| Date | Event | Price |
|---|---|---|
| 11/17/2023 | Sold | $350,000+0%$154/sqft |
Source: | ||
| 10/7/2023 | Contingent | $349,900$154/sqft |
Source: | ||
| 9/28/2023 | Price change | $349,900-2.1%$154/sqft |
Source: | ||
| 9/13/2023 | Listed for sale | $357,500+70.3%$158/sqft |
Source: | ||
| 3/15/2008 | Listing removed | $209,900$93/sqft |
Source: Visual Tour #663439 Report a problem | ||
Public tax history
| Year | Property taxes | Tax assessment |
|---|---|---|
| 2025 | $6,951 +9.4% | $193,600 |
| 2024 | $6,353 +664.8% | $193,600 +10.3% |
| 2023 | $831 | $175,600 |
Find assessor info on the county website
Neighborhood: 15102
Nearby schools
GreatSchools rating
- 7/10George Washington El SchoolGrades: K-4Distance: 0.6 mi
- 6/10Independence Middle SchoolGrades: 7-8Distance: 1.6 mi
- 6/10Bethel Park High SchoolGrades: 9-12Distance: 1.4 mi
Schools provided by the listing agent
- District: Bethel Park
Source: WPMLS. This data may not be complete. We recommend contacting the local school district to confirm school assignments for this home.
Get pre-qualified for a loan
At Zillow Home Loans, we can pre-qualify you in as little as 5 minutes with no impact to your credit score.An equal housing lender. NMLS #10287.
