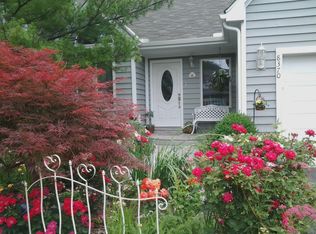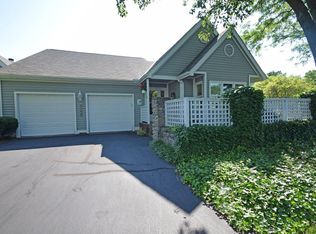Sold for $350,000
$350,000
3353 Cutter Ln, Maineville, OH 45039
3beds
1,787sqft
Single Family Residence, Landom./Patio Home
Built in 1994
7,087.21 Square Feet Lot
$362,900 Zestimate®
$196/sqft
$2,230 Estimated rent
Home value
$362,900
$327,000 - $403,000
$2,230/mo
Zestimate® history
Loading...
Owner options
Explore your selling options
What's special
Imagine your lifestyle in highly-sought-after Sailboat Pointe, a jewel among the stellar Landen Lake communities.A 2-story unattached home in the welcoming landominium neighborhood, w/spectacular view of the Lake & easy access to the exclusive walking trails, pool & hot tub, pickle ball & tennis courts, sand beach, and docks for fishing & boating. There is no better place for strolling through the winding paths around the lake. And 3353 Cutter is a special jewel of a find. A massive master suite with a large walk-in closet, bathroom with generous jetted tub and a sitting area overlooking the lake; bathrooms have been updated since being built & the new kitchen is a design-delight; ample storage areas throughout include garage attic accessible from the 2nd floor. From the front porch or back deck, enjoy the gorgeous landscaping maintained by the HOA.
Zillow last checked: 8 hours ago
Listing updated: January 31, 2025 at 01:33pm
Listed by:
Cheri Hewald 513-310-5828,
Coldwell Banker Realty 513-891-8500,
Daniel B Riley 513-728-5194,
Coldwell Banker Realty
Bought with:
Karen E Scherer, 0000426290
Coldwell Banker Realty
Source: Cincy MLS,MLS#: 1827242 Originating MLS: Cincinnati Area Multiple Listing Service
Originating MLS: Cincinnati Area Multiple Listing Service

Facts & features
Interior
Bedrooms & bathrooms
- Bedrooms: 3
- Bathrooms: 3
- Full bathrooms: 2
- 1/2 bathrooms: 1
Primary bedroom
- Features: Bath Adjoins, Walk-In Closet(s), Wall-to-Wall Carpet
- Level: Second
- Area: 220
- Dimensions: 20 x 11
Bedroom 2
- Level: Second
- Area: 154
- Dimensions: 14 x 11
Bedroom 3
- Level: Second
- Area: 143
- Dimensions: 13 x 11
Bedroom 4
- Area: 0
- Dimensions: 0 x 0
Bedroom 5
- Area: 0
- Dimensions: 0 x 0
Primary bathroom
- Features: Shower, Tile Floor, Jetted Tub
Bathroom 1
- Features: Full
- Level: Second
Bathroom 2
- Features: Full
- Level: Second
Bathroom 3
- Features: Partial
- Level: First
Dining room
- Features: Chandelier, WW Carpet
- Level: First
- Area: 210
- Dimensions: 15 x 14
Family room
- Features: Wall-to-Wall Carpet
- Area: 195
- Dimensions: 15 x 13
Kitchen
- Features: Quartz Counters, Kitchen Island, Wood Cabinets, Wood Floor
- Area: 81
- Dimensions: 9 x 9
Living room
- Features: Wall-to-Wall Carpet
- Area: 132
- Dimensions: 12 x 11
Office
- Area: 0
- Dimensions: 0 x 0
Heating
- Electric, Heat Pump
Cooling
- Central Air
Appliances
- Included: Dishwasher, Microwave, Oven/Range, Refrigerator, Electric Water Heater
Features
- Cathedral Ceiling(s), Recessed Lighting
- Doors: Multi Panel Doors
- Windows: Vinyl
- Basement: Crawl Space
Interior area
- Total structure area: 1,787
- Total interior livable area: 1,787 sqft
Property
Parking
- Total spaces: 2
- Parking features: Driveway, Garage Door Opener
- Attached garage spaces: 2
- Has uncovered spaces: Yes
Features
- Levels: Two
- Stories: 2
- Patio & porch: Deck, Porch
Lot
- Size: 7,087 sqft
- Features: Less than .5 Acre
Details
- Parcel number: 1621259046
- Zoning description: Residential
- Other equipment: Sump Pump
Construction
Type & style
- Home type: SingleFamily
- Architectural style: Traditional
- Property subtype: Single Family Residence, Landom./Patio Home
Materials
- Wood Siding
- Foundation: Slab
- Roof: Shingle
Condition
- New construction: No
- Year built: 1994
Utilities & green energy
- Gas: None
- Sewer: Public Sewer
- Water: Public
Community & neighborhood
Location
- Region: Maineville
- Subdivision: Sailboat Pointe
HOA & financial
HOA
- Has HOA: Yes
- HOA fee: $457 monthly
- Services included: Community Landscaping, Pool, Tennis
- Association name: Towne Properties
- Second HOA fee: $457 annually
Other
Other facts
- Listing terms: No Special Financing,Cash
Price history
| Date | Event | Price |
|---|---|---|
| 1/31/2025 | Sold | $350,000-4.1%$196/sqft |
Source: | ||
| 1/2/2025 | Pending sale | $364,900$204/sqft |
Source: | ||
| 12/31/2024 | Listed for sale | $364,900$204/sqft |
Source: | ||
Public tax history
| Year | Property taxes | Tax assessment |
|---|---|---|
| 2024 | $4,359 +18.2% | $94,210 +29.2% |
| 2023 | $3,686 +1.6% | $72,890 0% |
| 2022 | $3,628 +19.5% | $72,894 |
Find assessor info on the county website
Neighborhood: 45039
Nearby schools
GreatSchools rating
- 7/10Columbia Elementary SchoolGrades: 5-6Distance: 0.3 mi
- 7/10Kings Junior High SchoolGrades: 7-8Distance: 2.9 mi
- 8/10Kings High SchoolGrades: 9-12Distance: 3 mi
Get a cash offer in 3 minutes
Find out how much your home could sell for in as little as 3 minutes with a no-obligation cash offer.
Estimated market value$362,900
Get a cash offer in 3 minutes
Find out how much your home could sell for in as little as 3 minutes with a no-obligation cash offer.
Estimated market value
$362,900

