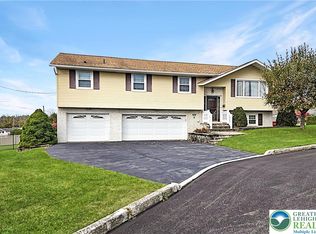Sold for $355,000 on 12/08/23
$355,000
3353 Barklay Rd, Whitehall, PA 18052
3beds
2,352sqft
Single Family Residence
Built in 1971
0.31 Acres Lot
$382,900 Zestimate®
$151/sqft
$2,504 Estimated rent
Home value
$382,900
$364,000 - $402,000
$2,504/mo
Zestimate® history
Loading...
Owner options
Explore your selling options
What's special
Whitehall Township Ranch!
Adorable well maintained 1176 sq foot brick ranch home in Suburban Acres. Desirable location close to MacArthur Road shopping and schools. Covered front porch, manicured landscaping and bay window invite you into the living room. 3 Bedrooms, 1 and 1/2 bathrooms. Tranquil ample backyard with electric pet fence, and storage shed. Hardwood flooring throughout living area and bedrooms. 2 car garage with access to both basement and back porch. Partially finished basement great for family/recreation room. Central Air throughout first floor. Don't miss the chance to make this beautiful ranch your new home!
Zillow last checked: 8 hours ago
Listing updated: December 09, 2023 at 06:55am
Listed by:
Laurie D. Santarelli,
Keller Williams Allentown
Bought with:
Laurie D. Santarelli
Keller Williams Allentown
Source: GLVR,MLS#: 726413 Originating MLS: Lehigh Valley MLS
Originating MLS: Lehigh Valley MLS
Facts & features
Interior
Bedrooms & bathrooms
- Bedrooms: 3
- Bathrooms: 2
- Full bathrooms: 1
- 1/2 bathrooms: 1
Bedroom
- Description: HW
- Level: First
- Dimensions: 11.50 x 9.10
Bedroom
- Description: HW, Ceiling Fan
- Level: First
- Dimensions: 12.70 x 11.20
Bedroom
- Description: HW, Ceiling Fan
- Level: First
- Dimensions: 10.90 x 13.90
Dining room
- Description: HW small wide sill bay window, chair rail open to kitchen
- Level: First
- Dimensions: 10.60 x 9.30
Other
- Description: Laminate, jetted tub
- Level: First
- Dimensions: 7.20 x 10.40
Half bath
- Description: WW Carpet
- Level: Basement
- Dimensions: 6.40 x 5.90
Kitchen
- Description: HW, Ceiling Fan, Electric Stove, DW, Recipe desk. Double sink, access to garage and basement
- Level: First
- Dimensions: 11.90 x 10.70
Laundry
- Description: Vinyl floor, Washaer, Dryer, Sink, Water heater, Built in storage. Stairs to exit through garage
- Level: Basement
- Dimensions: 20.60 x 10.00
Living room
- Description: HW entry sill bay window, ceiling fan, electric fireplace
- Level: First
- Dimensions: 18.00 x 13.70
Other
- Description: WW carpet
- Level: Basement
- Dimensions: 13.00 x 9.90
Other
- Description: Vinyl, partially finished, storage shelves
- Level: Basement
- Dimensions: 16.30 x 7.10
Recreation
- Description: Half tile, half wall to wall carpet
- Level: Basement
- Dimensions: 15.80 x 31.80
Heating
- Baseboard, Electric
Cooling
- Central Air, Ceiling Fan(s)
Appliances
- Included: Dryer, Electric Cooktop, Electric Dryer, Electric Oven, Electric Water Heater, Refrigerator, Washer
- Laundry: Electric Dryer Hookup, Lower Level
Features
- Dining Area, Game Room
- Flooring: Hardwood, Laminate, Linoleum, Resilient
- Windows: Screens
- Basement: Concrete,Partially Finished
Interior area
- Total interior livable area: 2,352 sqft
- Finished area above ground: 1,176
- Finished area below ground: 1,176
Property
Parking
- Total spaces: 2
- Parking features: Attached, Garage, Off Street, On Street, Garage Door Opener
- Attached garage spaces: 2
- Has uncovered spaces: Yes
Features
- Levels: One
- Stories: 1
- Patio & porch: Covered, Patio, Porch
- Exterior features: Porch, Patio, Shed
Lot
- Size: 0.30 Acres
- Dimensions: 80 x 159.28 irreg
- Features: Flat
Details
- Additional structures: Shed(s)
- Parcel number: 549859538538521
- Zoning: R-4
- Special conditions: Estate
Construction
Type & style
- Home type: SingleFamily
- Architectural style: Ranch
- Property subtype: Single Family Residence
Materials
- Brick, Spray Foam Insulation
- Foundation: Basement
- Roof: Asphalt,Fiberglass
Condition
- Unknown
- Year built: 1971
Utilities & green energy
- Electric: 200+ Amp Service, Circuit Breakers
- Sewer: Public Sewer
- Water: Public
- Utilities for property: Cable Available
Community & neighborhood
Security
- Security features: Security System
Location
- Region: Whitehall
- Subdivision: Suburban Acres
Other
Other facts
- Listing terms: Cash,Conventional,FHA,VA Loan
- Ownership type: Fee Simple
Price history
| Date | Event | Price |
|---|---|---|
| 12/8/2023 | Sold | $355,000+9.2%$151/sqft |
Source: | ||
| 11/11/2023 | Pending sale | $325,000$138/sqft |
Source: | ||
| 11/6/2023 | Listed for sale | $325,000$138/sqft |
Source: | ||
Public tax history
| Year | Property taxes | Tax assessment |
|---|---|---|
| 2025 | $4,869 +7% | $160,600 |
| 2024 | $4,551 +2.1% | $160,600 |
| 2023 | $4,457 | $160,600 |
Find assessor info on the county website
Neighborhood: Hokendauqua
Nearby schools
GreatSchools rating
- 4/10George D Steckel El SchoolGrades: 2-3Distance: 0.7 mi
- 7/10Whitehall-Coplay Middle SchoolGrades: 6-8Distance: 0.9 mi
- 6/10Whitehall High SchoolGrades: 9-12Distance: 0.9 mi
Schools provided by the listing agent
- Middle: Whitehall-Coplay Middle School
- High: Whitehall High School
- District: Whitehall-Coplay
Source: GLVR. This data may not be complete. We recommend contacting the local school district to confirm school assignments for this home.

Get pre-qualified for a loan
At Zillow Home Loans, we can pre-qualify you in as little as 5 minutes with no impact to your credit score.An equal housing lender. NMLS #10287.
Sell for more on Zillow
Get a free Zillow Showcase℠ listing and you could sell for .
$382,900
2% more+ $7,658
With Zillow Showcase(estimated)
$390,558