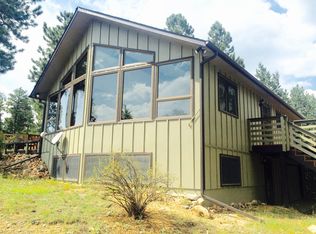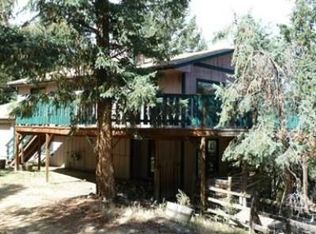Sold for $509,000
$509,000
33529 Warren Road, Pine, CO 80470
2beds
1,300sqft
Single Family Residence
Built in 1956
1.84 Acres Lot
$547,500 Zestimate®
$392/sqft
$2,365 Estimated rent
Home value
$547,500
$520,000 - $580,000
$2,365/mo
Zestimate® history
Loading...
Owner options
Explore your selling options
What's special
Welcome to an extraordinary fusion of rustic allure and contemporary comfort in this captivating cabin-style home. Unlock the potential for an exceptional short-term or vacation rental venture with this remarkable opportunity. Nestled on a generous 1.8-acre lot, this residence offers breathtaking mountain views, providing a perfect retreat from the hustle and bustle of city life. Prepare to be enamored by the spacious great room, boasting vaulted ceilings and exposed beams that pay homage to classic cabin design. Natural light floods the space, accentuating the rich hardwood flooring and creating a welcoming ambiance. The heart of the room is a wood-insert stone fireplace, offering a cozy haven for chilly nights. The kitchen is a delightful blend of rustic and modern styles, featuring concrete countertops, a tile backsplash, and recessed lighting that create an appealing culinary workspace. Abundant storage is provided by a pantry and paneled alder cabinets, while a two-tier peninsula with a breakfast bar and a butcher's block counter adds warmth and functionality. Barn doors lead to the bedrooms, infusing a touch of rustic charm and offering ample closet space. The bathroom is a unique haven with dual copper sinks and a shower, exuding a spa-like atmosphere with a vintage twist. Step outside into your private natural sanctuary, where a storage shed awaits your outdoor essentials, and a deck provides the perfect spot to embrace the tranquility of your surroundings and the serene, wooded views. Don't miss this exceptional opportunity to experience your very own rural retreat - schedule a viewing today before it's gone!
Zillow last checked: 8 hours ago
Listing updated: September 13, 2023 at 08:47pm
Listed by:
Patrick Gates 303-641-8668 PatrickGatesRealtor@Gmail.com,
Keller Williams Realty Success,
David Umphress 303-578-0741,
Keller Williams Realty Success
Bought with:
Katie Schiffers, 100071574
Berkshire Hathaway HomeServices Elevated Living RE
Source: REcolorado,MLS#: 3402531
Facts & features
Interior
Bedrooms & bathrooms
- Bedrooms: 2
- Bathrooms: 1
- 3/4 bathrooms: 1
- Main level bathrooms: 1
- Main level bedrooms: 2
Bedroom
- Description: Closet
- Level: Main
Bedroom
- Description: Ceiling Light
- Level: Main
Bathroom
- Description: Shared - Double Sinks
- Level: Main
Dining room
- Description: Open
- Level: Main
Great room
- Description: Front
- Level: Main
Kitchen
- Description: Backyard Access & Laundry
- Level: Main
Heating
- Forced Air, Wood, Wood Stove
Cooling
- None
Appliances
- Included: Dishwasher, Disposal, Dryer, Oven, Range, Washer
- Laundry: Laundry Closet
Features
- Block Counters, Ceiling Fan(s), Concrete Counters, Eat-in Kitchen, High Speed Internet, Open Floorplan, Pantry, Vaulted Ceiling(s)
- Flooring: Wood
- Windows: Double Pane Windows
- Has basement: No
- Number of fireplaces: 1
- Fireplace features: Living Room, Wood Burning
- Common walls with other units/homes: No Common Walls
Interior area
- Total structure area: 1,300
- Total interior livable area: 1,300 sqft
- Finished area above ground: 1,300
Property
Parking
- Total spaces: 4
- Parking features: Shared Driveway
- Has uncovered spaces: Yes
- Details: Off Street Spaces: 4
Features
- Levels: One
- Stories: 1
- Patio & porch: Deck
- Exterior features: Dog Run, Gas Valve
- Fencing: None
- Has view: Yes
- View description: Mountain(s)
Lot
- Size: 1.84 Acres
- Features: Many Trees, Mountainous, Rolling Slope, Secluded, Sloped
- Residential vegetation: Grassed, Heavily Wooded, Wooded
Details
- Parcel number: 500284
- Zoning: MR-2
- Special conditions: Standard
Construction
Type & style
- Home type: SingleFamily
- Architectural style: Cottage
- Property subtype: Single Family Residence
Materials
- Log
- Foundation: Block
- Roof: Metal
Condition
- Year built: 1956
Utilities & green energy
- Electric: 220 Volts
- Water: Well
- Utilities for property: Cable Available, Natural Gas Available, Phone Available, Propane
Community & neighborhood
Security
- Security features: Smoke Detector(s)
Location
- Region: Pine
- Subdivision: Mountain View Lakes
HOA & financial
HOA
- Has HOA: Yes
- HOA fee: $20 annually
- Association name: Mountain View Lakes
- Association phone: 303-816-2840
Other
Other facts
- Listing terms: Cash,Conventional,FHA,VA Loan
- Ownership: Individual
- Road surface type: Dirt
Price history
| Date | Event | Price |
|---|---|---|
| 7/31/2023 | Sold | $509,000+35.6%$392/sqft |
Source: | ||
| 11/9/2020 | Sold | $375,500+2.9%$289/sqft |
Source: Public Record Report a problem | ||
| 9/24/2020 | Pending sale | $365,000$281/sqft |
Source: Keller Williams Foothills Realty #7649293 Report a problem | ||
| 9/24/2020 | Price change | $365,000+9%$281/sqft |
Source: Keller Williams Foothills Realty #7649293 Report a problem | ||
| 11/1/2018 | Pending sale | $335,000$258/sqft |
Source: Keller Williams Foothills Realty #7649293 Report a problem | ||
Public tax history
| Year | Property taxes | Tax assessment |
|---|---|---|
| 2024 | $3,443 +72% | $39,714 |
| 2023 | $2,002 -1.3% | $39,714 +75.6% |
| 2022 | $2,029 +9.1% | $22,622 -2.8% |
Find assessor info on the county website
Neighborhood: 80470
Nearby schools
GreatSchools rating
- 6/10Elk Creek Elementary SchoolGrades: PK-5Distance: 0.8 mi
- 6/10West Jefferson Middle SchoolGrades: 6-8Distance: 6.1 mi
- 10/10Conifer High SchoolGrades: 9-12Distance: 4.7 mi
Schools provided by the listing agent
- Elementary: Elk Creek
- Middle: West Jefferson
- High: Conifer
- District: Jefferson County R-1
Source: REcolorado. This data may not be complete. We recommend contacting the local school district to confirm school assignments for this home.
Get pre-qualified for a loan
At Zillow Home Loans, we can pre-qualify you in as little as 5 minutes with no impact to your credit score.An equal housing lender. NMLS #10287.

