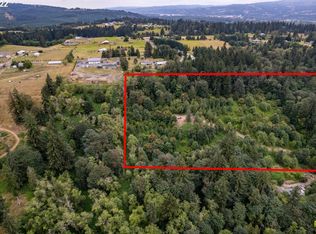Peaceful country retreat, great outdoor entertaining from huge deck overlooking Merrill Creek below. Within last 2 years: new roof, vinyl double-glazed windows, French doors, furnace, a/c, electrical service/panel, pellet stove, well pump/pump house/filtration system, concrete septic tank, bathroom, updated kitchen w/SS appliances, fresh exterior paint. Above ground private pool & fire pit. Separate artist/yoga/dance/crafts studio.
This property is off market, which means it's not currently listed for sale or rent on Zillow. This may be different from what's available on other websites or public sources.
