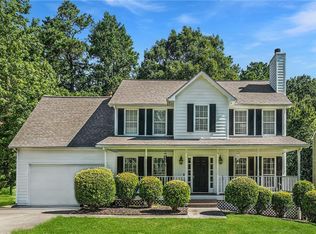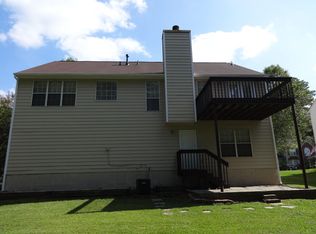Beautiful traditional in highly rated Lovinggood/Hillgrove school district. Amazing front porch, back deck and private fenced backyard provide plenty of space to enjoy the outdoors. Finished basement and large floorplan provide ample space. Hardwoods throughout both levels, contemporary farmhouse kitchen and lots of designer touches make this one of a kind!
This property is off market, which means it's not currently listed for sale or rent on Zillow. This may be different from what's available on other websites or public sources.

