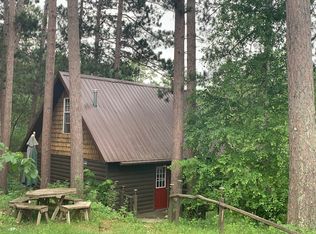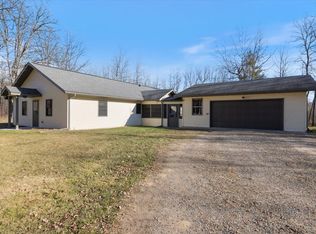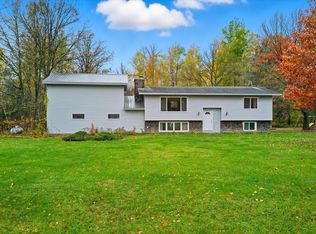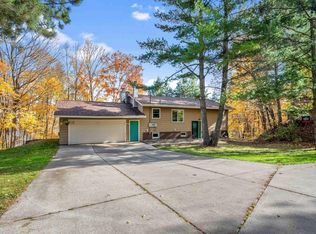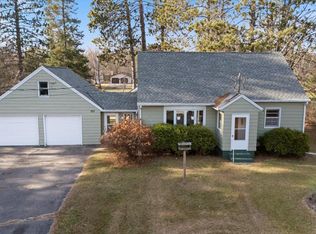Discover this charming 2-bedroom, 2-bathroom home on the picturesque Deer Lake! With its stunning turquoise blue waters, you'll love spending time on the spacious deck, soaking up the sunshine and taking in the breathtaking views. The expansive lakeside yard, complete with a fire pit, offers endless hours of enjoyment with family and friends.
The home boasts numerous recent upgrades, including brand-new siding, a newer furnace, central air with a heat pump, several new lakeside windows, a newer septic system, and more! Relax by the wood-burning fireplace on the main level and enjoy the serene views of the lake. The main level features two bedrooms, a full bathroom, a kitchen, and a cozy living room with a fireplace.
The walk-out lower level offers a kitchenette or wet bar, a family room, an additional non-egress sleeping area or den, a 3/4 bathroom, and a laundry room. With 200 feet of incredible sandy shoreline, you'll have plenty of space for swimming, fishing, boating, or whatever activities you desire!
The garage is finished, insulated, and heated, and there is also a covered carport and a shed for additional storage. Don't miss the opportunity to experience the crystal-clear waters of beautiful Deer Lake. Check it out today!
Active
Price cut: $25K (12/8)
$525,000
33512 N Portage Trl, Grand Rapids, MN 55744
2beds
1,340sqft
Est.:
Residential
Built in 1970
1.79 Acres Lot
$513,600 Zestimate®
$392/sqft
$-- HOA
What's special
Picturesque deer lakeKitchenette or wet barBreathtaking viewsSpacious deckStunning turquoise blue watersCovered carportShed for additional storage
- 13 days |
- 1,862 |
- 54 |
Likely to sell faster than
Zillow last checked: 8 hours ago
Listing updated: December 09, 2025 at 02:11am
Listed by:
Dan Nielsen 218-996-9032,
Real Broker,LLC
Source: NorthstarMLS as distributed by MLS GRID,MLS#: 6819161
Tour with a local agent
Facts & features
Interior
Bedrooms & bathrooms
- Bedrooms: 2
- Bathrooms: 2
- Full bathrooms: 1
- 3/4 bathrooms: 1
Bedroom
- Level: Main
- Area: 144 Square Feet
- Dimensions: 12x12
Bedroom 2
- Level: Main
- Area: 70 Square Feet
- Dimensions: 10x7
Bathroom
- Level: Main
- Area: 32 Square Feet
- Dimensions: 8x4
Bathroom
- Level: Lower
- Area: 59.5 Square Feet
- Dimensions: 7x8.5
Family room
- Level: Lower
- Area: 161 Square Feet
- Dimensions: 11.5x14
Kitchen
- Level: Main
- Area: 169 Square Feet
- Dimensions: 13x13
Kitchen 2nd
- Level: Lower
- Area: 138 Square Feet
- Dimensions: 11.5x12
Living room
- Level: Main
- Area: 195 Square Feet
- Dimensions: 13x15
Heating
- Forced Air, Fireplace(s)
Cooling
- Central Air
Appliances
- Included: Dryer, Microwave, Range, Refrigerator, Washer
Features
- Basement: Block,Finished,Storage Space,Walk-Out Access
- Number of fireplaces: 1
- Fireplace features: Family Room, Living Room, Wood Burning
Interior area
- Total structure area: 1,340
- Total interior livable area: 1,340 sqft
- Finished area above ground: 725
- Finished area below ground: 615
Property
Parking
- Total spaces: 4
- Parking features: Carport, Gravel
- Garage spaces: 2
- Carport spaces: 2
- Details: Garage Dimensions (24x26), Garage Door Height (7), Garage Door Width (16)
Accessibility
- Accessibility features: None
Features
- Levels: One
- Stories: 1
- Patio & porch: Deck, Patio
- Pool features: None
- Fencing: None
- Has view: Yes
- View description: East, Lake, North
- Has water view: Yes
- Water view: Lake
- Waterfront features: Lake Front, Lake Bottom(Gravel, Hard, Sand, Weeds)
- Frontage length: Water Frontage: 200
Lot
- Size: 1.79 Acres
- Dimensions: 237 x 320 x 181 x 483
Details
- Additional structures: Storage Shed
- Foundation area: 725
- Parcel number: 644700030
- Zoning description: Residential-Single Family
- Wooded area: 21780
Construction
Type & style
- Home type: SingleFamily
- Property subtype: Residential
Materials
- Frame
- Roof: Asphalt
Condition
- New construction: No
- Year built: 1970
Utilities & green energy
- Electric: Circuit Breakers, 100 Amp Service, Power Company: Lake Country Power
- Gas: Pellet, Propane, Wood
- Sewer: Private Sewer
- Water: Drilled, Private
Community & HOA
Community
- Subdivision: North Portage
HOA
- Has HOA: No
Location
- Region: Grand Rapids
Financial & listing details
- Price per square foot: $392/sqft
- Tax assessed value: $374,100
- Annual tax amount: $3,378
- Date on market: 11/27/2025
- Cumulative days on market: 261 days
- Road surface type: Unimproved
Estimated market value
$513,600
$488,000 - $539,000
$1,944/mo
Price history
Price history
| Date | Event | Price |
|---|---|---|
| 12/8/2025 | Price change | $525,000-4.5%$392/sqft |
Source: | ||
| 11/27/2025 | Listed for sale | $550,000$410/sqft |
Source: | ||
| 11/7/2025 | Listing removed | $550,000$410/sqft |
Source: | ||
| 3/1/2025 | Listed for sale | $550,000+29.4%$410/sqft |
Source: | ||
| 2/28/2023 | Sold | $425,000-7.4%$317/sqft |
Source: | ||
Public tax history
Public tax history
| Year | Property taxes | Tax assessment |
|---|---|---|
| 2024 | $3,021 -9.7% | $374,100 +1% |
| 2023 | $3,347 +32.4% | $370,529 |
| 2022 | $2,527 +24.3% | -- |
Find assessor info on the county website
BuyAbility℠ payment
Est. payment
$3,107/mo
Principal & interest
$2542
Property taxes
$381
Home insurance
$184
Climate risks
Neighborhood: 55744
Nearby schools
GreatSchools rating
- 6/10Cohasset Elementary SchoolGrades: K-5Distance: 7.2 mi
- 5/10Robert J. Elkington Middle SchoolGrades: 6-8Distance: 11.2 mi
- 7/10Grand Rapids Senior High SchoolGrades: 9-12Distance: 10.1 mi
- Loading
- Loading
