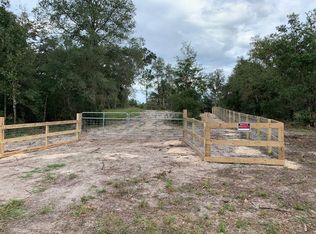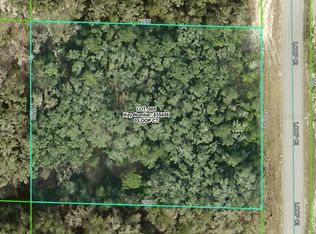Sold for $296,000
$296,000
33511 Loop Ct, Webster, FL 33597
3beds
1,067sqft
Single Family Residence
Built in 2023
0.95 Acres Lot
$296,800 Zestimate®
$277/sqft
$2,035 Estimated rent
Home value
$296,800
$282,000 - $312,000
$2,035/mo
Zestimate® history
Loading...
Owner options
Explore your selling options
What's special
One or more photo(s) has been virtually staged. Looking for a new home on a large lot of almost an acre in a neighborhood with spacious wooded lots and no association fees or restrictions? Look no further! This new construction home sits a good distance from the road. Once entered you are greeted with nine foot ceilings throughout. Being in Florida, durability, strength, and insulation were in mind with the home with foam filled blocks and the roof as well using 5/8" inch plywood, architectural shingles, and closed cell spray foam insulation. A sealed attic space runs all through the heated square footage of the home as a result of the foam insulation. These upgrades help greatly with sound deadening and lower power bills. Spacious 24x22 two car garage for your vehicles or storage needs make a great addition. Vinyl plank water proof flooring used all in all the common areas and bathrooms, with warm and inviting carpeted bedrooms. Enjoy your property from the inviting front 8x16 covered porch with nice wooded lot with trees along the perimeter of the property which provide a natural break between your home and the road, also from the neighboring properties. Several homes are being built in this phase of the neighborhood, get in on this rare to market new home listing in an up and coming area!
Zillow last checked: 8 hours ago
Listing updated: February 29, 2024 at 09:44am
Listing Provided by:
Xavier Nerys 813-368-4936,
REUTIMANN REALTY 813-782-6900
Bought with:
Casi Gant, 3437322
KING & ASSOCIATES REAL ESTATE LLC
Source: Stellar MLS,MLS#: T3489244 Originating MLS: Tampa
Originating MLS: Tampa

Facts & features
Interior
Bedrooms & bathrooms
- Bedrooms: 3
- Bathrooms: 2
- Full bathrooms: 2
Primary bedroom
- Features: En Suite Bathroom, Walk-In Closet(s)
- Level: First
- Dimensions: 13.5x10
Bedroom 2
- Features: Built-in Closet
- Level: First
- Dimensions: 10x11
Bedroom 3
- Features: Built-in Closet
- Level: First
- Dimensions: 12x11
Primary bathroom
- Level: First
- Dimensions: 8x10
Bathroom 2
- Features: Tub With Shower
- Level: First
- Dimensions: 8x5
Great room
- Level: First
- Dimensions: 16x15
Kitchen
- Level: First
- Dimensions: 10x10
Heating
- Central, Electric
Cooling
- Central Air
Appliances
- Included: Dryer, Electric Water Heater, Microwave, Range, Refrigerator, Washer
- Laundry: Inside, Laundry Closet
Features
- High Ceilings
- Flooring: Carpet, Luxury Vinyl
- Windows: Blinds
- Has fireplace: No
Interior area
- Total structure area: 1,731
- Total interior livable area: 1,067 sqft
Property
Parking
- Total spaces: 2
- Parking features: Parking Pad
- Attached garage spaces: 2
- Has uncovered spaces: Yes
- Details: Garage Dimensions: 24x22
Features
- Levels: One
- Stories: 1
- Patio & porch: Covered, Front Porch
- Exterior features: Private Mailbox, Storage
- Has view: Yes
- View description: Trees/Woods
Lot
- Size: 0.95 Acres
- Features: Oversized Lot
- Residential vegetation: Oak Trees, Wooded
Details
- Parcel number: R3612221087009200030
- Zoning: RES
- Special conditions: None
Construction
Type & style
- Home type: SingleFamily
- Property subtype: Single Family Residence
Materials
- Block, Stucco
- Foundation: Slab
- Roof: Shingle
Condition
- Completed
- New construction: Yes
- Year built: 2023
Utilities & green energy
- Sewer: Septic Tank
- Water: Well
- Utilities for property: Underground Utilities
Green energy
- Energy efficient items: Insulation
Community & neighborhood
Location
- Region: Webster
- Subdivision: RIDGE MANOR ESTATE
HOA & financial
HOA
- Has HOA: No
Other fees
- Pet fee: $0 monthly
Other financial information
- Total actual rent: 0
Other
Other facts
- Listing terms: Cash,Conventional,FHA,USDA Loan,VA Loan
- Ownership: Fee Simple
- Road surface type: Paved, Asphalt
Price history
| Date | Event | Price |
|---|---|---|
| 2/27/2024 | Sold | $296,000+2.1%$277/sqft |
Source: | ||
| 1/20/2024 | Pending sale | $289,900$272/sqft |
Source: | ||
| 12/15/2023 | Price change | $289,900-3.3%$272/sqft |
Source: | ||
| 12/1/2023 | Listed for sale | $299,900+2899%$281/sqft |
Source: | ||
| 4/17/2020 | Sold | $10,000-77.7%$9/sqft |
Source: Public Record Report a problem | ||
Public tax history
| Year | Property taxes | Tax assessment |
|---|---|---|
| 2024 | $3,555 +1238.6% | $201,731 +2023.5% |
| 2023 | $266 -4% | $9,500 +10% |
| 2022 | $277 +19.2% | $8,636 +10% |
Find assessor info on the county website
Neighborhood: 33597
Nearby schools
GreatSchools rating
- 3/10Eastside Elementary SchoolGrades: PK-5Distance: 6.2 mi
- 2/10Hernando High SchoolGrades: PK,6-12Distance: 11.9 mi
- 5/10D. S. Parrott Middle SchoolGrades: 6-8Distance: 14.4 mi

Get pre-qualified for a loan
At Zillow Home Loans, we can pre-qualify you in as little as 5 minutes with no impact to your credit score.An equal housing lender. NMLS #10287.

