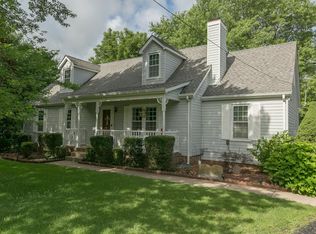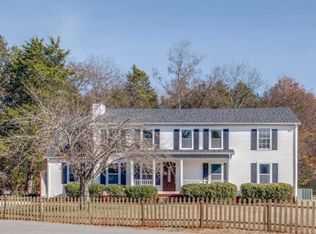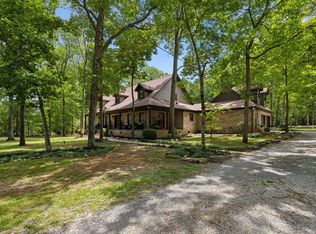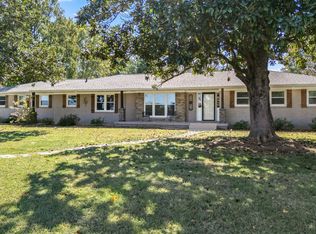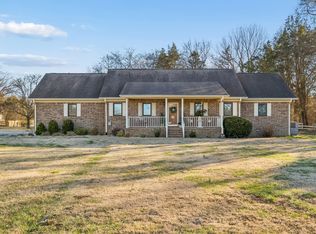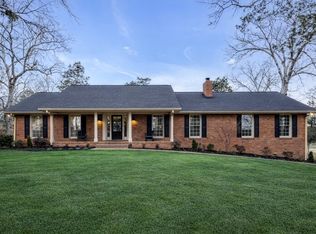Mini farm on 11+ acres Custom Built one owner home all brick, fenced in back yard, primary bedroom has bath suite with jetted tub sep shower, 2 other bedrooms has adjoining bath, open kitchen with custom cabinets, Formal dining room, great room with built in bookcase and gas fire place, hardwood floors and extensive wood trim throughout, Approx.1,600+- sq.ft. expandable upstairs with water and electric hookups, septic already approved for 4 bedrooms(great for 4th B/R and Bonus Room) pond,40x64 shop with concrete floor and car lift and also several out buildings, attached 2 car garage has storm shelter, owner has boarded horses and raised several types of animals here. 5 minutes to 840, less then 30 minutes to 4 major interstates and BNA Airport, private country living with city convenience!!
Active
$1,249,000
3351 Shacklett Rd, Murfreesboro, TN 37129
3beds
2,396sqft
Est.:
Single Family Residence, Residential
Built in 2004
11 Acres Lot
$-- Zestimate®
$521/sqft
$-- HOA
What's special
Several outbuildingsGas fireplaceBrick homeGreat roomExpandable upstairsJack and jill baOpen kitchen
- 549 days |
- 1,307 |
- 61 |
Zillow last checked: 8 hours ago
Listing updated: February 01, 2026 at 12:49pm
Listing Provided by:
Charles R. Montgomery 615-308-4487,
Comas Montgomery Realty & Auction 615-895-0078
Source: RealTracs MLS as distributed by MLS GRID,MLS#: 2692319
Tour with a local agent
Facts & features
Interior
Bedrooms & bathrooms
- Bedrooms: 3
- Bathrooms: 4
- Full bathrooms: 2
- 1/2 bathrooms: 2
- Main level bedrooms: 3
Bedroom 1
- Features: Suite
- Level: Suite
- Area: 224 Square Feet
- Dimensions: 14x16
Bedroom 2
- Features: Bath
- Level: Bath
- Area: 143 Square Feet
- Dimensions: 11x13
Bedroom 3
- Area: 143 Square Feet
- Dimensions: 11x13
Primary bathroom
- Features: Double Vanity
- Level: Double Vanity
Dining room
- Features: Formal
- Level: Formal
- Area: 132 Square Feet
- Dimensions: 12x11
Kitchen
- Features: Eat-in Kitchen
- Level: Eat-in Kitchen
- Area: 324 Square Feet
- Dimensions: 18x18
Living room
- Features: Great Room
- Level: Great Room
- Area: 437 Square Feet
- Dimensions: 23x19
Heating
- Central, Electric
Cooling
- Central Air, Electric
Appliances
- Included: Dishwasher, Ice Maker, Microwave, Refrigerator, Double Oven, Electric Oven, Cooktop
- Laundry: Electric Dryer Hookup, Washer Hookup
Features
- Bookcases, Built-in Features, Ceiling Fan(s), Entrance Foyer, Extra Closets, High Ceilings, Walk-In Closet(s), High Speed Internet
- Flooring: Wood, Tile
- Basement: Crawl Space
- Number of fireplaces: 1
- Fireplace features: Gas, Great Room
Interior area
- Total structure area: 2,396
- Total interior livable area: 2,396 sqft
- Finished area above ground: 2,396
Property
Parking
- Total spaces: 14
- Parking features: Garage Door Opener, Garage Faces Side, Driveway, Gravel, Parking Pad
- Garage spaces: 2
- Uncovered spaces: 12
Features
- Levels: One
- Stories: 2
- Patio & porch: Patio, Covered, Porch
- Fencing: Partial
- Waterfront features: Pond
Lot
- Size: 11 Acres
- Features: Level, Wooded
- Topography: Level,Wooded
Details
- Additional structures: Storm Shelter, Barn(s), Stable(s), Storage
- Parcel number: 057 02601 R0033217
- Special conditions: Standard
- Other equipment: Air Purifier
Construction
Type & style
- Home type: SingleFamily
- Architectural style: Contemporary
- Property subtype: Single Family Residence, Residential
Materials
- Brick
- Roof: Shingle
Condition
- New construction: No
- Year built: 2004
Utilities & green energy
- Sewer: Septic Tank
- Water: Private
- Utilities for property: Electricity Available, Water Available, Cable Connected
Community & HOA
Community
- Security: Fire Alarm, Security System, Smoke Detector(s)
- Subdivision: Randy Freeman Sec 1
HOA
- Has HOA: No
Location
- Region: Murfreesboro
Financial & listing details
- Price per square foot: $521/sqft
- Tax assessed value: $347,500
- Annual tax amount: $2,355
- Date on market: 8/15/2024
- Electric utility on property: Yes
Estimated market value
Not available
Estimated sales range
Not available
Not available
Price history
Price history
| Date | Event | Price |
|---|---|---|
| 11/12/2025 | Price change | $1,249,000-3.8%$521/sqft |
Source: | ||
| 11/13/2024 | Listed for sale | $1,299,000$542/sqft |
Source: | ||
| 10/1/2024 | Pending sale | $1,299,000$542/sqft |
Source: | ||
| 8/15/2024 | Listed for sale | $1,299,000+1632%$542/sqft |
Source: | ||
| 1/30/2004 | Sold | $75,000$31/sqft |
Source: Agent Provided Report a problem | ||
Public tax history
Public tax history
| Year | Property taxes | Tax assessment |
|---|---|---|
| 2018 | $1,824 +4.9% | $86,875 +34% |
| 2017 | $1,738 | $64,850 |
| 2016 | $1,738 | $64,850 |
Find assessor info on the county website
BuyAbility℠ payment
Est. payment
$6,909/mo
Principal & interest
$5972
Property taxes
$500
Home insurance
$437
Climate risks
Neighborhood: 37129
Nearby schools
GreatSchools rating
- 9/10Wilson Elementary SchoolGrades: PK-5Distance: 4.4 mi
- 8/10Siegel Middle SchoolGrades: 6-8Distance: 2.9 mi
- 7/10Siegel High SchoolGrades: 9-12Distance: 2.7 mi
Schools provided by the listing agent
- Elementary: Wilson Elementary School
- Middle: Siegel Middle School
- High: Siegel High School
Source: RealTracs MLS as distributed by MLS GRID. This data may not be complete. We recommend contacting the local school district to confirm school assignments for this home.
- Loading
- Loading
