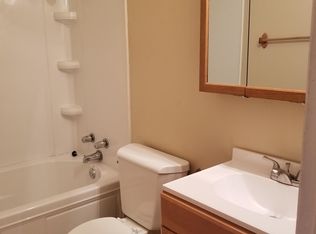Closed
$286,000
3351 Londonderry Rd, North Charleston, SC 29420
3beds
1,340sqft
Single Family Residence
Built in 1967
0.25 Acres Lot
$292,600 Zestimate®
$213/sqft
$1,987 Estimated rent
Home value
$292,600
$275,000 - $310,000
$1,987/mo
Zestimate® history
Loading...
Owner options
Explore your selling options
What's special
***Ask about the possibility of receiving 1% reduction in interest rate and free refi.*** Nestled in the Pepperhill community of North Charleston, this charming ranch-style home sits on a spacious quarter-acre lot and includes a spacious workshop. The well-maintained exterior, manicured front yard, and expansive driveway create an inviting first impression. Inside, the functional layout features crown molding and an abundance of natural light that enhances the welcoming atmosphere. The family room provides a cozy space to relax, while the kitchen boasts stainless steel appliances and white cabinetry. An adjacent eat-in area leads to a versatile bonus room, perfect for a home office, playroom, or additional living space.From here, step out onto the deck and enjoy the large backyard, which includes a large fully enclosed workshop for extra storage or projects. The primary bedroom offers a stylish accent wall and a convenient half bath, while two additional bedrooms and a full bathroom provide comfortable accommodations. A dedicated laundry room adds to the home's practicality. Notable updates include a French drain in the backyard, a new water heater installed in 2021, and new shutters added in 2022. A handy storage closet by the driveway adds even more convenience. Located just two miles from I-26, 4.5 miles from Joint Base Charleston, and 6.7 miles from Charleston International Airport, this home offers both comfort and accessibility. Schedule a showing today and see all it has to offer.
Zillow last checked: 8 hours ago
Listing updated: March 28, 2025 at 02:13pm
Listed by:
Matt O'Neill Real Estate
Bought with:
Carolina One Real Estate
Source: CTMLS,MLS#: 25003960
Facts & features
Interior
Bedrooms & bathrooms
- Bedrooms: 3
- Bathrooms: 2
- Full bathrooms: 1
- 1/2 bathrooms: 1
Heating
- Central
Cooling
- Central Air
Appliances
- Laundry: Washer Hookup, Laundry Room
Features
- Beamed Ceilings, Ceiling - Blown, Ceiling Fan(s), Eat-in Kitchen
- Flooring: Ceramic Tile, Laminate
- Has fireplace: No
Interior area
- Total structure area: 1,340
- Total interior livable area: 1,340 sqft
Property
Parking
- Parking features: Off Street
Features
- Levels: One
- Stories: 1
- Entry location: Ground Level
- Patio & porch: Deck, Patio
- Exterior features: Rain Gutters
Lot
- Size: 0.25 Acres
- Features: 0 - .5 Acre, Interior Lot
Details
- Additional structures: Workshop
- Parcel number: 3951400062
Construction
Type & style
- Home type: SingleFamily
- Architectural style: Ranch
- Property subtype: Single Family Residence
Materials
- Brick Veneer
- Roof: Asphalt
Condition
- New construction: No
- Year built: 1967
Utilities & green energy
- Sewer: Public Sewer
- Water: Public
- Utilities for property: Charleston Water Service, Dominion Energy
Community & neighborhood
Community
- Community features: Storage
Location
- Region: North Charleston
- Subdivision: Pepperhill
Other
Other facts
- Listing terms: Any
Price history
| Date | Event | Price |
|---|---|---|
| 3/28/2025 | Sold | $286,000+2.2%$213/sqft |
Source: | ||
| 2/18/2025 | Contingent | $279,900$209/sqft |
Source: | ||
| 2/14/2025 | Listed for sale | $279,900+35.9%$209/sqft |
Source: | ||
| 4/12/2021 | Sold | $206,000+3.5%$154/sqft |
Source: | ||
| 3/1/2021 | Contingent | $198,950$148/sqft |
Source: | ||
Public tax history
| Year | Property taxes | Tax assessment |
|---|---|---|
| 2024 | $1,629 +2% | $8,760 |
| 2023 | $1,597 -55.5% | $8,760 -29.1% |
| 2022 | $3,590 +155.9% | $12,360 +175.3% |
Find assessor info on the county website
Neighborhood: 29420
Nearby schools
GreatSchools rating
- 6/10Pepperhill Elementary SchoolGrades: PK-5Distance: 0.3 mi
- 5/10Northwoods MiddleGrades: 6-8Distance: 1.3 mi
- 1/10R. B. Stall High SchoolGrades: 9-12Distance: 0.9 mi
Schools provided by the listing agent
- Elementary: Pepper Hill
- Middle: Northwoods
- High: Stall
Source: CTMLS. This data may not be complete. We recommend contacting the local school district to confirm school assignments for this home.
Get a cash offer in 3 minutes
Find out how much your home could sell for in as little as 3 minutes with a no-obligation cash offer.
Estimated market value$292,600
Get a cash offer in 3 minutes
Find out how much your home could sell for in as little as 3 minutes with a no-obligation cash offer.
Estimated market value
$292,600
