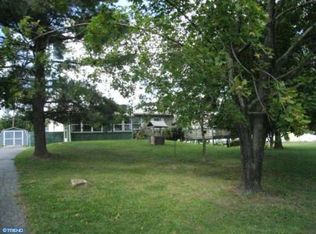NOTE: Owner is offering up to $5,000 towards costs or upgrades of buyer's choosing! This custom stone and stucco home is nicely situated on a picturesque country corner. The grounds are level and inviting, and the 1-story home has had a number of major updates in recent years: hi-efficiency Pella windows, central air, 200-amp electric service, ceramic tile bath, the oil-fired heater -- and there are gleaming hardwood floors throughout, too. The 22-foot living room features a wonderful bay window with a pleasant country view. A peninsula dinette leads to the kitchen, which includes a double-bowl stainless sink, microwave, newer dishwasher and a ceramic tile floor. A partly finished lower-level family room features a dramatic corner fireplace (with a wood/coal burning insert) for those warming conversations in the glow of the fire. Your finishing touches will complete this bonus living space. The basement also has a workshop room, storage and an outside exit. In warm weather, you will enjoy the 3-season room off of the kitchen. A spacious 2-car garage and a backyard storage building add excellent convenience and more storage for the tools and toys. A fast closing is possible.
This property is off market, which means it's not currently listed for sale or rent on Zillow. This may be different from what's available on other websites or public sources.

