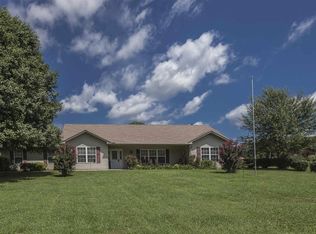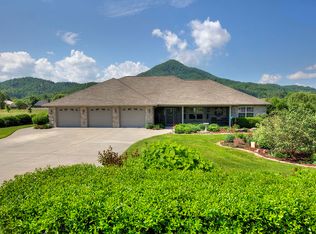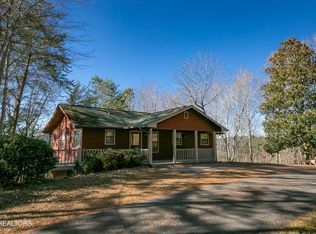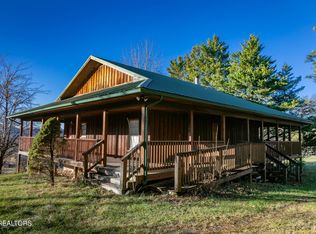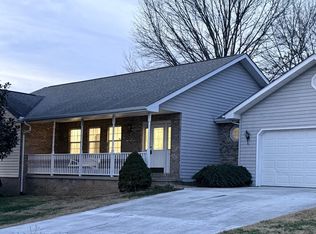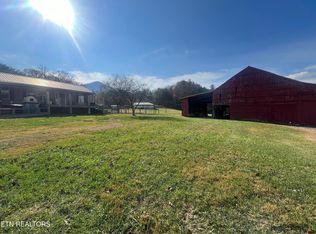Nestled in the highly desirable Wears Valley, this charming 3-bedroom, 2-bathroom home offers 2,200+ sq ft of living space on a spacious ¾-acre lot with stunning mountain views. Located on the valley floor with no steep mountain roads, it's less than 2 miles from the Great Smoky Mountains National Park and just minutes from Pigeon Forge, Sevierville, Gatlinburg, Townsend, Dollywood, restaurants, entertainment, and shopping. Features include a 2-car attached garage, a 12x20 outdoor building and a cozy gas-burning fireplace. Ideal as a primary residence or second home. There is a Hugh sun room on the back that gives you beautiful views in all kinds of weather. This will turn into your favorite room in the house. This property boasts low Sevier County property taxes. Don't miss this opportunity to own a slice of Smoky Mountain paradise! All information is deemed to be correct but not guaranteed. The Buyer should verify all information that is important to them before making an offer.
Pending
$499,999
3351 Line Springs Rd, Sevierville, TN 37862
3beds
2,231sqft
Est.:
Single Family Residence, Residential
Built in 2007
0.76 Acres Lot
$499,200 Zestimate®
$224/sqft
$-- HOA
What's special
- 12 days |
- 774 |
- 30 |
Likely to sell faster than
Zillow last checked: 8 hours ago
Listing updated: February 03, 2026 at 02:21pm
Listed by:
Jerry Sandifer 865-335-3191,
Exit Tennessee Realty Pros,LLC 865-429-2800,
Lisa Herod 865-963-5204
Source: GSMAR, GSMMLS,MLS#: 309953
Facts & features
Interior
Bedrooms & bathrooms
- Bedrooms: 3
- Bathrooms: 2
- Full bathrooms: 2
- Main level bathrooms: 2
- Main level bedrooms: 3
Heating
- Central
Cooling
- Central Air
Appliances
- Included: Dishwasher, Disposal, Dryer, Electric Range, Electric Water Heater, Microwave Range Hood Combo, Refrigerator, Washer
- Laundry: Laundry Room
Features
- Ceiling Fan(s)
- Flooring: Carpet, Luxury Vinyl, Tile
- Number of fireplaces: 1
- Fireplace features: Gas Log
Interior area
- Total structure area: 2,231
- Total interior livable area: 2,231 sqft
- Finished area above ground: 2,231
- Finished area below ground: 0
Property
Parking
- Total spaces: 2
- Parking features: Concrete, Driveway, Garage, Garage Door Opener, Main Level Garage
- Attached garage spaces: 2
Features
- Levels: One
- Stories: 1
- Patio & porch: Covered, Patio, Porch
- Exterior features: Rain Gutters, Storage
- Has view: Yes
- View description: Mountain(s)
Lot
- Size: 0.76 Acres
- Dimensions: 117.95 x 173.88 IRR
- Features: Level, Views
Details
- Additional structures: Outbuilding
- Parcel number: 134D D 003.00
- Zoning: R 1
Construction
Type & style
- Home type: SingleFamily
- Architectural style: Traditional
- Property subtype: Single Family Residence, Residential
Materials
- Vinyl Siding
- Roof: Composition
Condition
- New construction: No
- Year built: 2007
Utilities & green energy
- Sewer: Septic Tank
- Water: Well
- Utilities for property: Electricity Connected
Community & HOA
Community
- Security: Smoke Detector(s)
- Subdivision: Other
HOA
- Has HOA: No
Location
- Region: Sevierville
Financial & listing details
- Price per square foot: $224/sqft
- Tax assessed value: $285,600
- Annual tax amount: $1,056
- Date on market: 1/29/2026
- Listing terms: Cash,Conventional,FHA,THDA,USDA Loan,VA Loan
- Electric utility on property: Yes
- Road surface type: Paved
Estimated market value
$499,200
$474,000 - $524,000
$2,493/mo
Price history
Price history
| Date | Event | Price |
|---|---|---|
| 2/4/2026 | Pending sale | $499,999$224/sqft |
Source: EXIT Realty broker feed #309953 Report a problem | ||
| 2/3/2026 | Contingent | $499,999$224/sqft |
Source: EXIT Realty broker feed #309953 Report a problem | ||
| 2/3/2026 | Pending sale | $499,999$224/sqft |
Source: | ||
| 1/29/2026 | Listed for sale | $499,999$224/sqft |
Source: | ||
| 1/2/2026 | Listing removed | $499,999$224/sqft |
Source: EXIT Realty broker feed #307221 Report a problem | ||
Public tax history
Public tax history
| Year | Property taxes | Tax assessment |
|---|---|---|
| 2024 | $1,057 | $71,400 |
| 2023 | $1,057 | $71,400 |
| 2022 | $1,057 | $71,400 |
Find assessor info on the county website
BuyAbility℠ payment
Est. payment
$2,649/mo
Principal & interest
$2366
Home insurance
$175
Property taxes
$108
Climate risks
Neighborhood: 37862
Nearby schools
GreatSchools rating
- 6/10Wearwood Elementary SchoolGrades: K-8Distance: 1.2 mi
- 6/10Pigeon Forge High SchoolGrades: 10-12Distance: 7.5 mi
- 2/10Pigeon Forge Primary SchoolGrades: PK-3Distance: 5.7 mi
- Loading
