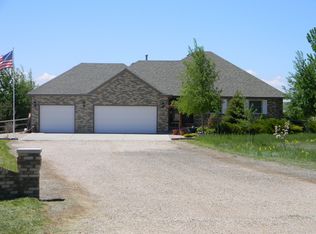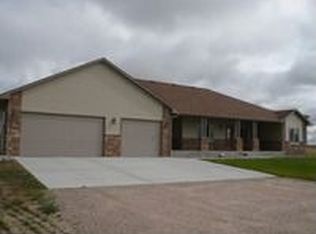Sold
Price Unknown
3351 Lazear Ranch Rd, Cheyenne, WY 82007
5beds
3,984sqft
Rural Residential, Residential
Built in 2002
8.22 Acres Lot
$853,600 Zestimate®
$--/sqft
$3,183 Estimated rent
Home value
$853,600
$811,000 - $905,000
$3,183/mo
Zestimate® history
Loading...
Owner options
Explore your selling options
What's special
Unique opportunity to own 8.22 acres of private land in HR Ranch! This custom-built masonry home offers 5 bedrooms and 3 bathrooms, spanning a total of 3,984 SqFt and has unlimited parking spots. Keep your vehicles and toys in the 64x34 block outbuilding with attached green house. Enjoy all the mature trees on the drip irrigation system and sprinkler systems from the comfort of your very private back patio. Inside you’ll find hardwood floors throughout, a gas range, granite counters and a wood stove in the living room. Pamper yourself in the master suite with its jacuzzi bathtub and walk-in shower. Don't forget the fenced dog run and raised flower beds. Don’t miss out – contact us today to book a viewing!
Zillow last checked: 8 hours ago
Listing updated: June 05, 2023 at 05:49pm
Listed by:
Rowan Bennett 970-215-7002,
Berkshire Hathaway Home Services Rocky Mountain Realtors
Bought with:
JP Fluellen
Real Broker, LLC
Source: Cheyenne BOR,MLS#: 89529
Facts & features
Interior
Bedrooms & bathrooms
- Bedrooms: 5
- Bathrooms: 3
- Full bathrooms: 3
- Main level bathrooms: 2
Primary bedroom
- Level: Main
- Area: 192
- Dimensions: 16 x 12
Bedroom 2
- Level: Main
- Area: 132
- Dimensions: 12 x 11
Bedroom 3
- Level: Main
- Area: 132
- Dimensions: 12 x 11
Bedroom 4
- Level: Basement
- Area: 216
- Dimensions: 18 x 12
Bedroom 5
- Level: Basement
- Area: 216
- Dimensions: 18 x 12
Bathroom 1
- Features: Full
- Level: Main
Bathroom 2
- Features: Full
- Level: Main
Bathroom 3
- Features: Full
- Level: Basement
Dining room
- Level: Main
Kitchen
- Level: Main
Basement
- Area: 1992
Heating
- Forced Air, Wood Stove, Natural Gas
Cooling
- Central Air
Appliances
- Included: Dishwasher, Disposal, Range, Refrigerator, Water Softener
- Laundry: Main Level
Features
- Separate Dining, Walk-In Closet(s), Wet Bar, Main Floor Primary, Granite Counters
- Flooring: Hardwood
- Basement: Partially Finished
- Has fireplace: Yes
- Fireplace features: Wood Burning Stove
Interior area
- Total structure area: 3,984
- Total interior livable area: 3,984 sqft
- Finished area above ground: 1,992
Property
Parking
- Total spaces: 5
- Parking features: 3 Car Attached, RV Access/Parking
- Attached garage spaces: 5
- Covered spaces: 3
Accessibility
- Accessibility features: None
Features
- Patio & porch: Covered Patio, Covered Porch
- Exterior features: Dog Run, Sprinkler System
Lot
- Size: 8.22 Acres
- Dimensions: 358063
- Features: Corner Lot, Sprinklers In Front, Sprinklers In Rear, Drip Irrigation System
Details
- Additional structures: Utility Shed, Outbuilding
- Parcel number: 14766002700000
- Special conditions: Arms Length Sale
Construction
Type & style
- Home type: SingleFamily
- Architectural style: Ranch
- Property subtype: Rural Residential, Residential
Materials
- Brick
- Foundation: Basement
- Roof: Composition/Asphalt
Condition
- New construction: No
- Year built: 2002
Utilities & green energy
- Electric: High West Energy
- Gas: Black Hills Energy
- Sewer: Septic Tank
- Water: Well
Community & neighborhood
Security
- Security features: Smart Alarms, Surveillance Systems
Location
- Region: Cheyenne
- Subdivision: Hr Ranch
HOA & financial
HOA
- Has HOA: Yes
- HOA fee: $100 annually
- Services included: Road Maintenance
Other
Other facts
- Listing agreement: N
- Listing terms: Cash,Conventional,VA Loan
Price history
| Date | Event | Price |
|---|---|---|
| 6/5/2023 | Sold | -- |
Source: | ||
| 4/25/2023 | Pending sale | $850,000$213/sqft |
Source: | ||
| 4/19/2023 | Listed for sale | $850,000$213/sqft |
Source: | ||
Public tax history
| Year | Property taxes | Tax assessment |
|---|---|---|
| 2024 | $3,785 -0.5% | $56,351 -0.6% |
| 2023 | $3,802 +10.6% | $56,708 +13.3% |
| 2022 | $3,437 +12.4% | $50,056 +13.9% |
Find assessor info on the county website
Neighborhood: 82007
Nearby schools
GreatSchools rating
- 4/10Arp Elementary SchoolGrades: PK-6Distance: 7.6 mi
- 2/10Johnson Junior High SchoolGrades: 7-8Distance: 9.4 mi
- 2/10South High SchoolGrades: 9-12Distance: 9.4 mi

