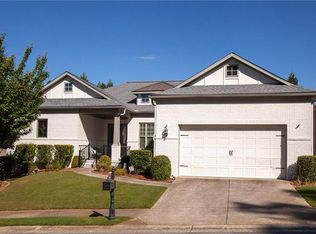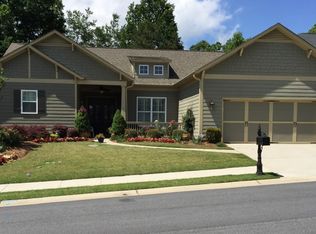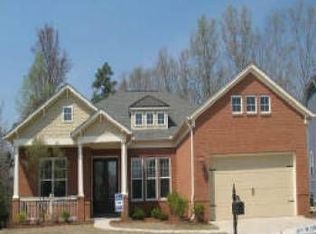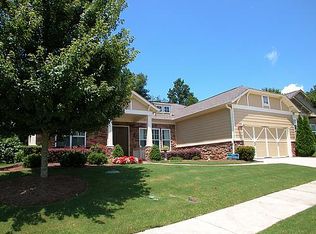Closed
$503,000
3351 Indian Hawthorne Rdg SW, Gainesville, GA 30504
3beds
2,896sqft
Single Family Residence, Residential
Built in 2007
0.26 Acres Lot
$618,800 Zestimate®
$174/sqft
$2,571 Estimated rent
Home value
$618,800
$569,000 - $674,000
$2,571/mo
Zestimate® history
Loading...
Owner options
Explore your selling options
What's special
Welcome to your dream home in the vibrant 55+ community of Cresswind At Lake Lanier! This exceptional residence offers 3 bedrooms and 3 bathrooms, highlighted by a custom pantry door with automatic lights and a stunning double beveled glass front entry. Inside, you'll enjoy beautiful hardwood floors and an inviting layout designed for comfortable living. Cresswind At Lake Lanier is a haven for active adults, featuring top-notch amenities including pickleball and tennis courts, walking trails, a fitness center, community garden, dog park, and a marina right on the shores of Lake Lanier. With a magnificent 42,000 square foot clubhouse offering over 100 clubs and activities, from chorus to theater, there's always something to keep you engaged and entertained. Don't miss the chance to be part of this vibrant community. schedule your visit today!
Zillow last checked: 8 hours ago
Listing updated: April 11, 2025 at 10:53pm
Listing Provided by:
Jack Lowry,
Century 21 Results
Bought with:
Rosemary Micuch, 394336
HomeSmart
Source: FMLS GA,MLS#: 7458675
Facts & features
Interior
Bedrooms & bathrooms
- Bedrooms: 3
- Bathrooms: 3
- Full bathrooms: 3
- Main level bathrooms: 3
- Main level bedrooms: 3
Primary bedroom
- Features: Master on Main, Split Bedroom Plan
- Level: Master on Main, Split Bedroom Plan
Bedroom
- Features: Master on Main, Split Bedroom Plan
Primary bathroom
- Features: Separate His/Hers, Separate Tub/Shower, Soaking Tub, Whirlpool Tub
Dining room
- Features: Separate Dining Room
Kitchen
- Features: Breakfast Bar, Cabinets White, Pantry Walk-In, Stone Counters, View to Family Room, Wine Rack
Heating
- Electric, Heat Pump, Zoned
Cooling
- Ceiling Fan(s), Central Air, Heat Pump, Zoned
Appliances
- Included: Dishwasher, Disposal, Double Oven, Electric Range, Electric Water Heater, ENERGY STAR Qualified Appliances, Microwave, Self Cleaning Oven
- Laundry: Laundry Room
Features
- Entrance Foyer, High Ceilings 10 ft Main, High Speed Internet, His and Hers Closets
- Flooring: Hardwood
- Windows: None
- Basement: None
- Attic: Pull Down Stairs
- Number of fireplaces: 1
- Fireplace features: Factory Built, Family Room
- Common walls with other units/homes: No Common Walls
Interior area
- Total structure area: 2,896
- Total interior livable area: 2,896 sqft
- Finished area above ground: 2,708
Property
Parking
- Total spaces: 2
- Parking features: Garage
- Garage spaces: 2
Accessibility
- Accessibility features: None
Features
- Levels: One
- Stories: 1
- Patio & porch: Front Porch, Patio
- Exterior features: Other, Other Dock
- Pool features: None
- Has spa: Yes
- Spa features: Bath, None
- Fencing: None
- Has view: Yes
- View description: Other
- Waterfront features: Lake Front
- Body of water: None
Lot
- Size: 0.26 Acres
- Features: Landscaped, Level, Private
Details
- Additional structures: None
- Parcel number: 08017 000042
- Other equipment: Irrigation Equipment
- Horse amenities: None
Construction
Type & style
- Home type: SingleFamily
- Architectural style: Ranch
- Property subtype: Single Family Residence, Residential
Materials
- Cement Siding, Stone
- Foundation: None
- Roof: Composition
Condition
- Resale
- New construction: No
- Year built: 2007
Utilities & green energy
- Electric: Other
- Sewer: Public Sewer
- Water: Public
- Utilities for property: Cable Available, Underground Utilities
Green energy
- Energy efficient items: None
- Energy generation: None
Community & neighborhood
Security
- Security features: Fire Alarm, Security Gate, Security Service, Security System Owned, Smoke Detector(s)
Community
- Community features: Clubhouse, Community Dock, Fitness Center, Homeowners Assoc, Lake, Marina, Pool, Sidewalks, Street Lights, Tennis Court(s)
Senior living
- Senior community: Yes
Location
- Region: Gainesville
- Subdivision: Cresswind At Lake Lanier
HOA & financial
HOA
- Has HOA: Yes
- HOA fee: $1,110 quarterly
- Services included: Swim, Tennis
- Association phone: 770-536-3300
Other
Other facts
- Road surface type: Paved
Price history
| Date | Event | Price |
|---|---|---|
| 4/10/2025 | Sold | $503,000-4.2%$174/sqft |
Source: | ||
| 2/14/2025 | Price change | $525,000-4.5%$181/sqft |
Source: | ||
| 12/31/2024 | Price change | $549,900-1.8%$190/sqft |
Source: | ||
| 10/11/2024 | Price change | $559,900-4.3%$193/sqft |
Source: | ||
| 9/20/2024 | Price change | $584,900+1.7%$202/sqft |
Source: | ||
Public tax history
| Year | Property taxes | Tax assessment |
|---|---|---|
| 2024 | $7,294 +8.4% | $256,520 +9.2% |
| 2023 | $6,729 +16.4% | $234,960 +19.2% |
| 2022 | $5,781 +4.3% | $197,040 +6.1% |
Find assessor info on the county website
Neighborhood: 30504
Nearby schools
GreatSchools rating
- 5/10Gainesville Exploration AcademyGrades: PK-5Distance: 1.2 mi
- 4/10Gainesville Middle School WestGrades: 6-8Distance: 1 mi
- 4/10Gainesville High SchoolGrades: 9-12Distance: 2.4 mi
Schools provided by the listing agent
- Elementary: McEver
- Middle: West Hall
- High: West Hall
Source: FMLS GA. This data may not be complete. We recommend contacting the local school district to confirm school assignments for this home.
Get a cash offer in 3 minutes
Find out how much your home could sell for in as little as 3 minutes with a no-obligation cash offer.
Estimated market value
$618,800



