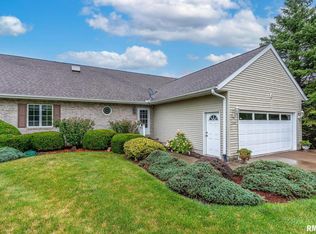Sold for $230,000
$230,000
3351 Harts Mill Rd, Clinton, IA 52732
3beds
2baths
1,400sqft
SingleFamily
Built in 1972
0.9 Acres Lot
$250,900 Zestimate®
$164/sqft
$1,285 Estimated rent
Home value
$250,900
$238,000 - $263,000
$1,285/mo
Zestimate® history
Loading...
Owner options
Explore your selling options
What's special
Three Bedroom Ranch at the edge of Clinton in the country on almost an acre, finished walk out basement with a bar, master bedroom has a half bath, remodeled kitchen with formal dining room, replacement windows. Basement features a large rec room, bar room, a lot of storage, full bathroom and one storage room was a bedroom at one time. Also features a nice deck off of the kitchen and has a two car carport, greenhouse/fish cleaning station, Smoker and a large barn for additional storage. The oversized two car garage has a full basement with sump pump also, work benches and cabinets. Two car garage was a sausage market at one time. Large 20 x 30 barn has two different levels and lots of storage and possible uses, it could be used as a three car garage. New Roof on the house in 2017. A new air handler with all the duct work was completed January 2020 and the condenser will be placed outside in the Spring. A new double garage door was also installed in the barn in February 2020.
Facts & features
Interior
Bedrooms & bathrooms
- Bedrooms: 3
- Bathrooms: 2
Heating
- Radiant, Gas, Propane / Butane
Cooling
- Wall
Appliances
- Included: Microwave, Range / Oven, Refrigerator
Features
- Flooring: Carpet
- Basement: Finished
- Has fireplace: Yes
Interior area
- Total interior livable area: 1,400 sqft
Property
Parking
- Total spaces: 2
- Parking features: Carport, Garage - Detached
Features
- Exterior features: Vinyl
Lot
- Size: 0.90 Acres
Details
- Parcel number: 8803860000
Construction
Type & style
- Home type: SingleFamily
Materials
- Frame
- Foundation: Concrete Block
- Roof: Composition
Condition
- Year built: 1972
Community & neighborhood
Location
- Region: Clinton
Other
Other facts
- EXTERIOR: Vinyl Siding
- EXTERIOR AMENITIES: Porch, Deck, Outbuilding(s)
- Formal Dining Rm Flooring: Carpet
- Master Bedroom Flooring: Carpet
- Bedroom3 Flooring: Carpet
- Living Room Level: Main
- Living Rm Flooring: Carpet
- Style: Ranch
- APPLIANCES: Microwave Oven, Range/Oven, Refrigerator, Water Softener - Owned
- FIREPLACE: Gas Logs, Rec Room
- GARAGE/PARKING: Detached, Oversized
- LOT DESCRIPTION: Level
- TAX EXEMPTIONS: Homestead/Owner Occupied
- BASEMENT/FOUNDATION: Finished, Walk-Out, Poured
- HEATING/COOLING: Propane Tank - Lease, Central Air, Hot Water, Water Heater - Gas, Propane
- WATER/SEWER: Septic System, Individual Well
- Family Room Flooring: Carpet
- Laundry Room Level: Lower
- INTERIOR AMENITIES: Window Coverings, Built-In Bar
- Area/Tract: QCARA Area
- ROOFING: Shingles
- Bedroom2 Flooring: Carpet
- Kitchen Flooring: Tile
- Tax Year: 2017
- Parcel ID#/Tax ID: 8803860000
- Annual Taxes: 3368
- Legal Description: Sect 16 T 81 N R 6 COM at INTER of HWY & N LN of S
Price history
| Date | Event | Price |
|---|---|---|
| 1/3/2024 | Sold | $230,000+36.9%$164/sqft |
Source: Public Record Report a problem | ||
| 3/20/2020 | Sold | $168,000-9.1%$120/sqft |
Source: | ||
| 3/20/2020 | Listed for sale | $184,900$132/sqft |
Source: Mel Foster Co. Clinton #QC4208856 Report a problem | ||
| 3/13/2020 | Pending sale | $184,900$132/sqft |
Source: Mel Foster Co. Clinton #QC4208856 Report a problem | ||
| 1/18/2020 | Price change | $184,900-2.6%$132/sqft |
Source: Mel Foster Co. Inc. of Iowa & Illinois - Mel Foster Co. Clinton #QC4208856 Report a problem | ||
Public tax history
| Year | Property taxes | Tax assessment |
|---|---|---|
| 2024 | $3,952 +12% | $213,110 |
| 2023 | $3,528 +2.8% | $213,110 +29.2% |
| 2022 | $3,432 -1.5% | $164,890 |
Find assessor info on the county website
Neighborhood: 52732
Nearby schools
GreatSchools rating
- 3/10Camanche Elementary SchoolGrades: PK-4Distance: 2.5 mi
- 5/10Camanche Middle SchoolGrades: 5-8Distance: 2.7 mi
- 5/10Camanche High SchoolGrades: 9-12Distance: 2.6 mi
Schools provided by the listing agent
- Elementary: Camanche
- Middle: Camanche
- High: Camanche
- District: Camanche
Source: The MLS. This data may not be complete. We recommend contacting the local school district to confirm school assignments for this home.
Get pre-qualified for a loan
At Zillow Home Loans, we can pre-qualify you in as little as 5 minutes with no impact to your credit score.An equal housing lender. NMLS #10287.
