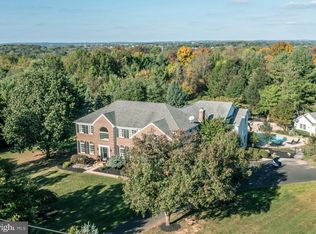An Amazing Retreat in Worcester awaits the lucky buyer of this 5 Bedroom Custom, Renovated, Dream Home situated on 4.5 Acres featuring an Open Floor Plan, luxurious 1st Floor Master Suite, Finished Walkout Lower Level, separate GUEST SUITE/HOME OFFICE and gorgeous heated POOL and SPA. A long, tree-lined drive guides you to this secluded setting, leading to a circular driveway in front of the covered flagstone front porch. The 2-story Entrance Hall, with stairway with hardwood treads and carpet runner, provides a view of the beautiful 2-sided stone wall extending from the 1st floor Hall and Family Room to the 2nd floor balcony. The spacious Dining Room features hardwood flooring, crown molding and speakers and opens to the fabulous, renovated Gourmet Kitchen with granite counters, center island, 2 sinks and garbage disposals, Subzero refrigerator, cooktop with 5 gas (propane) burners, double wall ovens and Breakfast Room with ceiling fan. The Kitchen is open to the 2-story Family Room with floor-to-2nd floor stone wall surrounding the gas fireplace, 2 ceiling fans and a set of double French doors opening to the fantastic Sun Room with tiled floor, walls of windows, vaulted ceiling with skylights and a stone wall with arched stone entrance. The 1st Floor Master Suite includes a Sitting Room with speakers, Bedroom with vaulted ceiling and speakers, 2 walk-in closets and Full Bath with jetted tub, double sinks with corian counters and a Spa Shower with tiled surround and 2 shower heads. The main staircase leads to the 2nd floor with 3 spacious Bedrooms and 2 renovated Full Baths including one en-suite. A large 1st floor Laundry Room with utility sink and included washer, dryer and spare refrigerator connects to a terrific Mud Room, Powder Room and separate Pool Changing Room with another half bath and door opening to the rear grounds. This area also offers a private staircase leading to the 2nd Floor Guest/In-Law Suite which could also be an ideal Home Office. This exciting Suite features a mini-kitchen, large bedroom with built-in bench seating, adjacent Full Bath with furniture-style vanity and stall shower, and a connecting Office with multiple professionally organized closets. The Finished Walkout Lower Level offers a fabulous Recreation Room with 3rd Half Bath (plumbed for a shower) and spacious storage room, and a door opens to the Lower Level Flagstone Patio. The resort-like rear grounds are delightful and include a Flagstone Patio with curved stone wall and 2 sets of flagstone stairs leading to the gorgeous heated POOL and Spa with waterfall. Don't miss the other excellent features including a security system, 7 heating zones, Central Vac, gas line for barbecue, all Marvin windows and Central Vac. Walking distance to Fisher Park, a family, dog-friendly Park, and minutes to the lovely shops and restaurants of Skippack Village. Located within highly desirable Methacton School District, close to the new Blue Bell Shopping Center and within easy access of the town of Skippack, King of Prussia Mall and the turnpike. 1 Year Home Warranty included. 2020-09-24
This property is off market, which means it's not currently listed for sale or rent on Zillow. This may be different from what's available on other websites or public sources.
