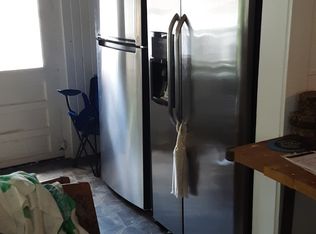Sold for $239,900
$239,900
3351 Cotter Rd, Cotter, AR 72626
2beds
1,344sqft
Single Family Residence
Built in ----
0.3 Acres Lot
$240,400 Zestimate®
$178/sqft
$1,376 Estimated rent
Home value
$240,400
$221,000 - $260,000
$1,376/mo
Zestimate® history
Loading...
Owner options
Explore your selling options
What's special
COTTER, ARKANSAS LIVING AT ITS BEST. RIGHT IN THE CENTER OF THE TROUT CAPITAL OF THE U.S.A. THE MAJESTIC WHITE RIVER JUST MOMENTS AWAY. 2 BR, 2.5 BA 1,344 sf COTTAGE. COMPLETELY RENOVATED, MOVE-IN READY. NEW APPLIANCES 2022, ROOF 2023. FURNITURE NEG. The floor plan couldn’t be more convenient. Luxury vinyl plank throughout & every room tastefully decorated. Large living room is open to both dining room & kitchen. Dining room is just off the kitchen & has 6 windows to let in so much natural light. Kitchen is spacious with plenty of counters & cabinets & rain for everyone. Primary bedroom suite has private full bath. Laundry room with newer washer & dryer, large pantry & storage closet add to the convenience of this lovely home. Just outside is a concrete patio, shaded yard & garage w/bench. Best of all is this unique location, so close to the White River, Cotter parks, ramps, docks & walk-in or bank fishing spots, plus restaurants, shopping & minutes from businesses & medical offices
Zillow last checked: 8 hours ago
Listing updated: June 27, 2024 at 02:11pm
Listed by:
John A Schaub 870-656-7888,
CENTURY 21 LeMAC REALTY,
Marcia Taylor 901-490-4828
Bought with:
Danette Stubenfoll
BEAMAN REALTY
Source: Mountain Home MLS,MLS#: 128215
Facts & features
Interior
Bedrooms & bathrooms
- Bedrooms: 2
- Bathrooms: 3
- Full bathrooms: 2
- 1/2 bathrooms: 1
- Main level bedrooms: 2
Primary bedroom
- Level: Main
- Area: 188.93
- Dimensions: 18.58 x 10.17
Bedroom 2
- Level: Main
- Area: 129.38
- Dimensions: 9.58 x 13.5
Dining room
- Level: Main
- Area: 156.28
- Dimensions: 19.33 x 8.08
Kitchen
- Level: Main
- Area: 171.11
- Dimensions: 18.33 x 9.33
Living room
- Level: Main
- Area: 205.56
- Dimensions: 21.08 x 9.75
Heating
- Central, Natural Gas
Cooling
- Central Air
Appliances
- Included: Refrigerator, Gas Range, Range Hood, Microwave, Washer, Dryer
- Laundry: Washer/Dryer Hookups
Features
- Basement: None
- Has fireplace: No
Interior area
- Total structure area: 1,344
- Total interior livable area: 1,344 sqft
Property
Parking
- Total spaces: 1
- Parking features: Garage
- Has garage: Yes
Lot
- Size: 0.30 Acres
Details
- Parcel number: 0040059000
Construction
Type & style
- Home type: SingleFamily
- Property subtype: Single Family Residence
Materials
- Vinyl Siding, Stone
Community & neighborhood
Location
- Region: Cotter
- Subdivision: Cotter
Price history
| Date | Event | Price |
|---|---|---|
| 1/8/2025 | Listing removed | $155,000-35.4%$115/sqft |
Source: Mountain Home MLS #122795 Report a problem | ||
| 6/27/2024 | Sold | $239,900-9.5%$178/sqft |
Source: Mountain Home MLS #128215 Report a problem | ||
| 3/1/2024 | Listed for sale | $265,000+71%$197/sqft |
Source: Mountain Home MLS #128215 Report a problem | ||
| 1/12/2022 | Listing removed | -- |
Source: Mountain Home MLS #122795 Report a problem | ||
| 11/18/2021 | Price change | $155,000+3.4%$115/sqft |
Source: Mountain Home MLS #122795 Report a problem | ||
Public tax history
| Year | Property taxes | Tax assessment |
|---|---|---|
| 2024 | $719 | $14,330 +16.1% |
| 2023 | $719 +16.1% | $12,340 |
| 2022 | $619 +10% | $12,340 +10% |
Find assessor info on the county website
Neighborhood: 72626
Nearby schools
GreatSchools rating
- 7/10Amanda Gist Elementary SchoolGrades: PK-6Distance: 1.4 mi
- 6/10Cotter High SchoolGrades: 7-12Distance: 0.7 mi
Get pre-qualified for a loan
At Zillow Home Loans, we can pre-qualify you in as little as 5 minutes with no impact to your credit score.An equal housing lender. NMLS #10287.
