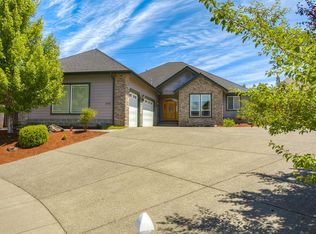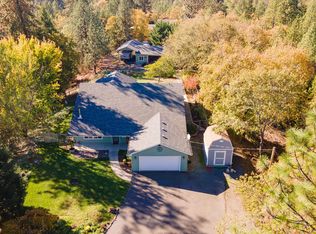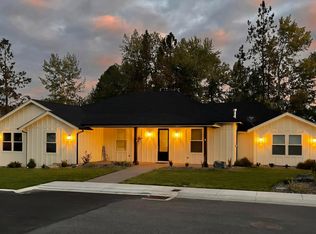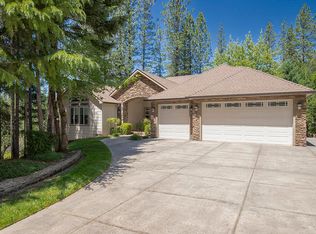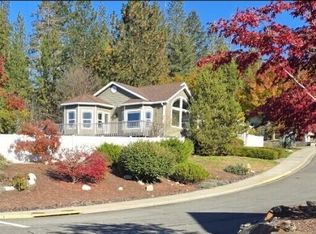Welcome home to this stunning property loaded w/warmth, comfort & wide open spaces! Your new home comes equipped w/a huge Great Room open to both dining area & a well equipped kitchen complete w/breakfast counter, gas FP, engineered hardwood floors, front deck & 9' ceilings. Downstairs also features a formal dining area/office, walk-in pantry, laundry, guest room & full bath along w/access to the attached, oversized 2 car garage. Upstairs relax in the huge primary suite w/double doors, vaulted ceiling, gas FP, dual walk-in closets, deck & bath w/dual sinks, jacuzzi tub & dual head shower. 2 additional bedrooms, guest bath w/laundry chute, bonus room & hallway w/tons of storage make this an ideal home for those who appreciate the ability to spread out! Step out back into your own personal oasis equipped w/in-ground pool, hot tub, wrap around covered deck, patio, lawn & palm trees! Finally, on the side of the home you'll find a huge, gated parking area for RVs, 5th Wheels and toys
Active
Price cut: $5K (11/5)
$844,999
3351 Bennett Ln, Grants Pass, OR 97527
5beds
3baths
3,628sqft
Est.:
Single Family Residence
Built in 2005
0.47 Acres Lot
$835,500 Zestimate®
$233/sqft
$10/mo HOA
What's special
Gas fpHot tubIn-ground poolFront deckGuest roomBonus roomDual walk-in closets
- 181 days |
- 378 |
- 18 |
Zillow last checked: 8 hours ago
Listing updated: December 20, 2025 at 11:32pm
Listed by:
Invest Rite Realty Group, LLC 541-973-9113
Source: Oregon Datashare,MLS#: 220204645
Tour with a local agent
Facts & features
Interior
Bedrooms & bathrooms
- Bedrooms: 5
- Bathrooms: 3
Heating
- Forced Air, Natural Gas
Cooling
- Central Air, Heat Pump
Appliances
- Included: Dishwasher, Disposal, Dryer, Microwave, Oven, Range, Refrigerator, Washer, Water Heater
Features
- Breakfast Bar, Ceiling Fan(s), Double Vanity, Enclosed Toilet(s), Granite Counters, Linen Closet, Open Floorplan, Pantry, Shower/Tub Combo, Tile Shower, Vaulted Ceiling(s), Walk-In Closet(s)
- Flooring: Carpet, Simulated Wood, Tile, Vinyl
- Windows: Double Pane Windows, Tinted Windows
- Basement: None
- Has fireplace: Yes
- Fireplace features: Gas, Great Room, Primary Bedroom
- Common walls with other units/homes: No Common Walls
Interior area
- Total structure area: 3,628
- Total interior livable area: 3,628 sqft
Property
Parking
- Total spaces: 4
- Parking features: Attached, Concrete, Driveway, Garage Door Opener, On Street, RV Access/Parking
- Attached garage spaces: 4
- Has uncovered spaces: Yes
Features
- Levels: Two
- Stories: 2
- Patio & porch: Covered, Deck, Patio, Wrap Around
- Has private pool: Yes
- Pool features: Fenced, Filtered, In Ground, Outdoor Pool, Pool Cover
- Spa features: Indoor Spa/Hot Tub, Spa/Hot Tub
- Fencing: Fenced
- Has view: Yes
- View description: Mountain(s), Neighborhood, Territorial
Lot
- Size: 0.47 Acres
- Features: Landscaped, Sprinklers In Front, Sprinklers In Rear
Details
- Additional structures: Kennel/Dog Run, Second Garage
- Parcel number: R342154
- Zoning description: R-1-8; Res Low Density
- Special conditions: Standard
Construction
Type & style
- Home type: SingleFamily
- Architectural style: Craftsman
- Property subtype: Single Family Residence
Materials
- Frame
- Foundation: Concrete Perimeter
- Roof: Composition
Condition
- New construction: No
- Year built: 2005
Details
- Builder name: Hagerman
Utilities & green energy
- Sewer: Public Sewer
- Water: Public
Community & HOA
Community
- Security: Carbon Monoxide Detector(s), Security System Owned, Smoke Detector(s)
- Subdivision: Whispering Meadow Subdivision
HOA
- Has HOA: Yes
- Amenities included: Other
- HOA fee: $120 annually
Location
- Region: Grants Pass
Financial & listing details
- Price per square foot: $233/sqft
- Tax assessed value: $827,640
- Annual tax amount: $8,222
- Date on market: 6/25/2025
- Cumulative days on market: 182 days
- Listing terms: Cash,Conventional
- Inclusions: Washer, Dryer, Fridge
- Road surface type: Paved
Estimated market value
$835,500
$794,000 - $877,000
$3,454/mo
Price history
Price history
| Date | Event | Price |
|---|---|---|
| 11/5/2025 | Price change | $844,999-0.6%$233/sqft |
Source: | ||
| 6/25/2025 | Listed for sale | $849,999+3%$234/sqft |
Source: | ||
| 2/27/2023 | Sold | $825,000-2.3%$227/sqft |
Source: | ||
| 1/29/2023 | Pending sale | $844,000$233/sqft |
Source: | ||
| 1/23/2023 | Contingent | $844,000$233/sqft |
Source: | ||
Public tax history
Public tax history
| Year | Property taxes | Tax assessment |
|---|---|---|
| 2024 | $8,222 +3% | $614,710 +3% |
| 2023 | $7,984 +2.6% | $596,810 |
| 2022 | $7,781 +6.3% | $596,810 +6.1% |
Find assessor info on the county website
BuyAbility℠ payment
Est. payment
$4,704/mo
Principal & interest
$4039
Property taxes
$359
Other costs
$306
Climate risks
Neighborhood: 97527
Nearby schools
GreatSchools rating
- 4/10Allen Dale Elementary SchoolGrades: K-5Distance: 1 mi
- 8/10South Middle SchoolGrades: 6-8Distance: 1.5 mi
- 8/10Grants Pass High SchoolGrades: 9-12Distance: 3.7 mi
Schools provided by the listing agent
- Elementary: Allen Dale Elem
- Middle: South Middle
- High: Grants Pass High
Source: Oregon Datashare. This data may not be complete. We recommend contacting the local school district to confirm school assignments for this home.
- Loading
- Loading
