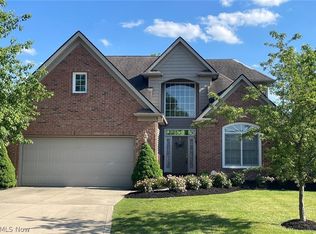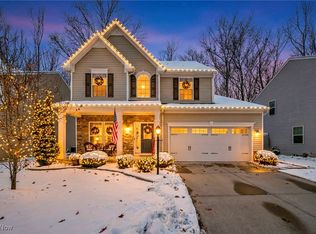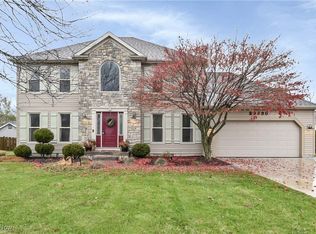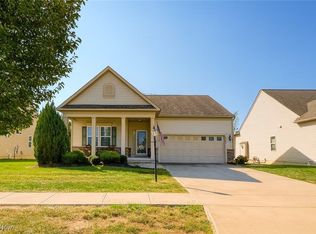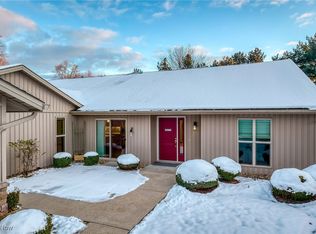Discover FANTASTIC FIRST-FLOOR LIVING in this beautifully designed home offering an exceptional blend of comfort, style and luxury. The OPEN-CONCEPT LAYOUT is perfect for entertaining, highlighted by a CHEF-INSPIRED KITCHEN featuring stainless steel appliances, granite countertops, and generous prep space. Convenience is built in with MAIN-FLOOR LAUNDRY and thoughtful design throughout. The WELL - APPOINTED PRIMARY SUITE serves as a serene retreat, complete with a spa-like en-suite bath and a spacious walk-in closet. A cozy gas fireplace anchors the inviting living area, creating the perfect ambiance for relaxing or hosting guests. Secondary bedrooms are ample in size and showcase the second bathroom with elegant tile work and beautifully designed walk-in shower. The partially finished lower level includes the home's third bedroom, offering additional privacy and flexibility. Situated on the 1st. fairway of the PRESTIGIOUS VONN HAGGE- DESIGNED GOLF COURSE, this premium lot delivers STUNNING GOLF COURSE VIEWS in every season. Enjoy a LUXURY LIFESTYLE with access to resort-style amenities, including a sparkling pool, pickleball and tennis courts, a state-of-the-art fitness center, practice facilities, and a gorgeous clubhouse offering both indoor and outdoor dining. Additional peace of mind comes with the home's NEW ROOF and meticulous upkeep throughout. This exceptional property seamlessly blends high-end living with everyday comfort - an opportunity not to be missed at this price.
Under contract
$455,000
33505 Lyons Gate Run, Avon, OH 44011
3beds
2,423sqft
Est.:
Single Family Residence
Built in 2004
4,791.6 Square Feet Lot
$-- Zestimate®
$188/sqft
$52/mo HOA
What's special
Sparkling poolFantastic first-floor livingOpen-concept layoutPartially finished lower levelPickleball and tennis courtsBeautifully designed walk-in showerMain-floor laundry
- 20 days |
- 1,256 |
- 54 |
Zillow last checked: 8 hours ago
Listing updated: November 26, 2025 at 07:47pm
Listing Provided by:
Nicholas A Sanfilippo 440-220-1800 buysellinvestnow@yahoo.com,
Gentile Real Estate LLC
Source: MLS Now,MLS#: 5172893 Originating MLS: Lorain County Association Of REALTORS
Originating MLS: Lorain County Association Of REALTORS
Facts & features
Interior
Bedrooms & bathrooms
- Bedrooms: 3
- Bathrooms: 2
- Full bathrooms: 2
- Main level bathrooms: 2
- Main level bedrooms: 2
Heating
- Gas
Cooling
- Central Air
Appliances
- Included: Dishwasher, Microwave, Range, Refrigerator
Features
- Eat-in Kitchen, Granite Counters, High Ceilings, Open Floorplan, Walk-In Closet(s)
- Basement: Partially Finished
- Number of fireplaces: 1
Interior area
- Total structure area: 2,423
- Total interior livable area: 2,423 sqft
- Finished area above ground: 1,501
- Finished area below ground: 922
Video & virtual tour
Property
Parking
- Total spaces: 2
- Parking features: Attached, Garage
- Attached garage spaces: 2
Features
- Levels: One
- Stories: 1
- Has private pool: Yes
- Pool features: Community, In Ground
Lot
- Size: 4,791.6 Square Feet
- Features: Close to Clubhouse, On Golf Course, Pond on Lot
Details
- Parcel number: 0400025000242
Construction
Type & style
- Home type: SingleFamily
- Architectural style: Traditional
- Property subtype: Single Family Residence
Materials
- Brick, Vinyl Siding
- Roof: Asphalt,Fiberglass
Condition
- Year built: 2004
Utilities & green energy
- Sewer: Public Sewer
- Water: Public
Community & HOA
Community
- Features: Clubhouse, Fitness Center, Fitness, Golf, Restaurant, Tennis Court(s), Pool
- Subdivision: Red Tail
HOA
- Has HOA: Yes
- Services included: Association Management, Common Area Maintenance
- HOA fee: $625 annually
- HOA name: Continental Management
Location
- Region: Avon
Financial & listing details
- Price per square foot: $188/sqft
- Tax assessed value: $377,020
- Annual tax amount: $6,487
- Date on market: 11/21/2025
- Cumulative days on market: 250 days
Estimated market value
Not available
Estimated sales range
Not available
Not available
Price history
Price history
| Date | Event | Price |
|---|---|---|
| 11/27/2025 | Contingent | $455,000$188/sqft |
Source: | ||
| 11/21/2025 | Listed for sale | $455,000+0%$188/sqft |
Source: | ||
| 11/12/2025 | Listing removed | -- |
Source: Owner Report a problem | ||
| 8/14/2025 | Price change | $454,900-3%$188/sqft |
Source: Owner Report a problem | ||
| 7/23/2025 | Listed for sale | $469,000-6.2%$194/sqft |
Source: Owner Report a problem | ||
Public tax history
Public tax history
| Year | Property taxes | Tax assessment |
|---|---|---|
| 2024 | $6,487 +2.3% | $131,960 +15.1% |
| 2023 | $6,341 +1% | $114,620 |
| 2022 | $6,281 -0.2% | $114,620 |
Find assessor info on the county website
BuyAbility℠ payment
Est. payment
$2,918/mo
Principal & interest
$2206
Property taxes
$501
Other costs
$211
Climate risks
Neighborhood: 44011
Nearby schools
GreatSchools rating
- NAAvon East Elementary SchoolGrades: K-2Distance: 1.3 mi
- 8/10Avon Middle SchoolGrades: 6-8Distance: 3 mi
- 9/10Avon High SchoolGrades: 9-12Distance: 2.8 mi
Schools provided by the listing agent
- District: Avon LSD - 4703
Source: MLS Now. This data may not be complete. We recommend contacting the local school district to confirm school assignments for this home.
- Loading
