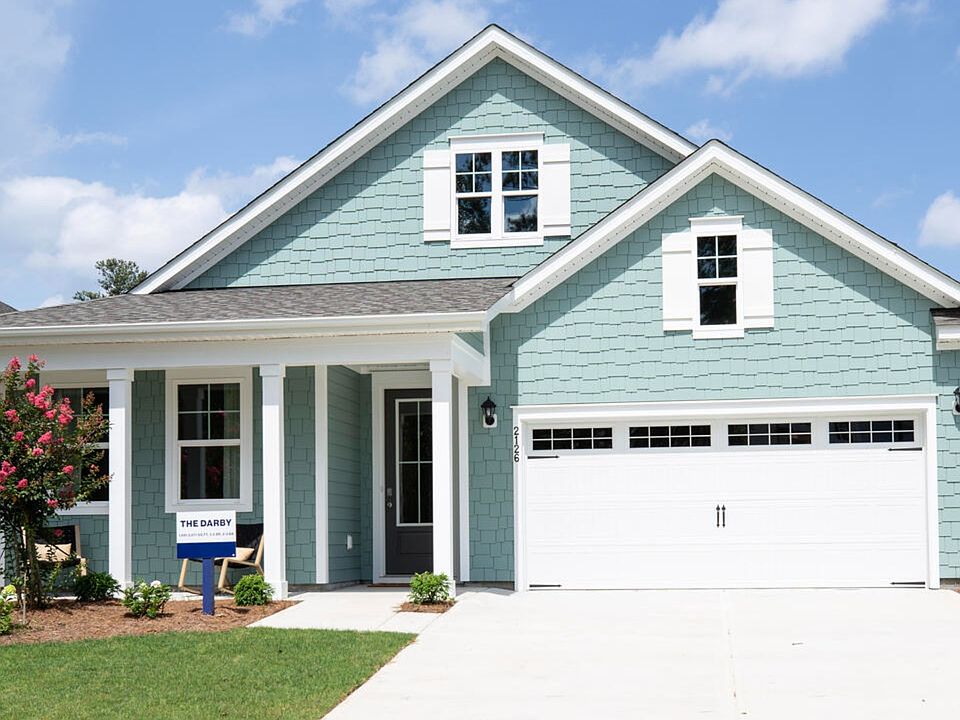Welcome to Indigo Preserve! The Wren floorplan includes an open concept first floor with a large island overlooking the dining area and family room. The primary bedroom suite and laundry room are conveniently located on the first floor, as well. The first floor also includes luxury vinyl plank throughout. The second floor opens to a versatile loft space, three spacious secondary bedrooms, two full bathrooms, plenty of closets for storage, and a huge bonus room over the garage that with a closet making it your 5th bedroom. This new home comes equipped with an included smart home system with a 7'' touch screen that controls your front door digital lock, front porch light, z-wave thermostat and video doorbell. The system is also controlled via an included phone app for remote use. This beautiful new community will have a pool, playground, outdoor fitness trails, pickle ball courts, fire pits, an open-air pavilion and sidewalks. Amenities are under construction now! Indigo Preserve is minutes from Brunswick Forest Village with local restaurants, shopping, and daily conveniences right around the corner. Come see us today and make us home!
New construction
$395,340
3350 Summer Tanager Lane Lot 43, Leland, NC 28451
5beds
2,583sqft
Single Family Residence
Built in 2025
5,227.2 Square Feet Lot
$395,400 Zestimate®
$153/sqft
$100/mo HOA
What's special
Huge bonus roomVersatile loft spacePickle ball courtsLuxury vinyl plankLarge islandSpacious secondary bedroomsOutdoor fitness trails
Call: (910) 946-5904
- 16 days |
- 259 |
- 12 |
Zillow last checked: 8 hours ago
Listing updated: November 12, 2025 at 09:44am
Listed by:
Team D.R. Horton 910-742-7946,
D.R. Horton, Inc
Source: Hive MLS,MLS#: 100538259 Originating MLS: Cape Fear Realtors MLS, Inc.
Originating MLS: Cape Fear Realtors MLS, Inc.
Travel times
Schedule tour
Select your preferred tour type — either in-person or real-time video tour — then discuss available options with the builder representative you're connected with.
Facts & features
Interior
Bedrooms & bathrooms
- Bedrooms: 5
- Bathrooms: 4
- Full bathrooms: 3
- 1/2 bathrooms: 1
Rooms
- Room types: Master Bedroom, Living Room, Dining Room, Bedroom 2, Bedroom 3, Bedroom 4, Other, Bonus Room
Primary bedroom
- Description: 1st Floor Master!
- Level: Main
- Dimensions: 13.4 x 12.11
Bedroom 2
- Level: Second
- Dimensions: 13 x 10.2
Bedroom 3
- Level: Second
- Dimensions: 13.5 x 10.2
Bedroom 4
- Level: Second
- Dimensions: 11 x 10.3
Bonus room
- Description: Huge Bonus Room!
- Level: Second
- Dimensions: 20.5 x 20
Dining room
- Level: Main
- Dimensions: 19.5 x 9.8
Kitchen
- Level: Main
- Dimensions: 19.5 x 9.4
Living room
- Level: Main
- Dimensions: 15.5 x 13.3
Other
- Description: Upstairs Loft
- Level: Second
- Dimensions: 11.5 x 20.9
Heating
- Heat Pump, Electric
Cooling
- Central Air, Heat Pump
Appliances
- Included: Electric Oven, Built-In Microwave, Range, Disposal, Dishwasher
- Laundry: Dryer Hookup, Washer Hookup, Laundry Room
Features
- Master Downstairs, Walk-in Closet(s), Entrance Foyer, Solid Surface, Kitchen Island, Pantry, Walk-in Shower, Walk-In Closet(s)
- Flooring: LVT/LVP, Carpet
- Windows: Thermal Windows
- Basement: None
- Attic: Access Only,Partially Floored,Pull Down Stairs
- Has fireplace: No
- Fireplace features: None
Interior area
- Total structure area: 2,583
- Total interior livable area: 2,583 sqft
Property
Parking
- Total spaces: 2
- Parking features: Garage Faces Front, Attached, Concrete, Garage Door Opener
- Attached garage spaces: 2
Accessibility
- Accessibility features: None
Features
- Levels: Two
- Stories: 2
- Patio & porch: Covered, Patio
- Exterior features: Cluster Mailboxes
- Pool features: See Remarks
- Fencing: None
- Waterfront features: None
Lot
- Size: 5,227.2 Square Feet
Details
- Parcel number: 058ib034
- Zoning: R75
- Special conditions: Standard
Construction
Type & style
- Home type: SingleFamily
- Property subtype: Single Family Residence
Materials
- Fiber Cement
- Foundation: Slab
- Roof: Architectural Shingle
Condition
- New construction: Yes
- Year built: 2025
Details
- Builder name: D.R. Horton
- Warranty included: Yes
Utilities & green energy
- Sewer: Public Sewer
- Water: Public
- Utilities for property: Cable Available, Sewer Connected, Underground Utilities, Water Connected
Green energy
- Energy efficient items: Lighting, Thermostat
Community & HOA
Community
- Security: Smoke Detector(s)
- Subdivision: Indigo Preserve
HOA
- Has HOA: Yes
- Amenities included: Cabana, Pool, Dog Park, Park, Pickleball, Picnic Area, Sidewalks, Street Lights
- HOA fee: $1,200 annually
- HOA name: CAMS
- HOA phone: 910-256-2021
Location
- Region: Leland
Financial & listing details
- Price per square foot: $153/sqft
- Date on market: 10/28/2025
- Cumulative days on market: 16 days
- Listing agreement: Exclusive Right To Sell
- Listing terms: Cash,Conventional,FHA,VA Loan
- Road surface type: Paved
About the community
Welcome to Indigo Preserve - a beautiful new community in Leland, offering modern homes and vibrant amenities. Choose from nine spacious floorplans with 3 to 5 bedrooms, up to 3,129 sq ft, and two-car garages. Inside, you'll find high-quality finishes, including shaker-style cabinets, granite countertops, stainless-steel appliances, and modern LED lighting. The low-maintenance landscaped yards add beauty with minimal effort.
Community Highlights
Enjoy walking through lush parks, relaxing by the firepit, swimming in Brunswick County's largest private pool, or playing pickleball with neighbors. Many homes overlook peaceful ponds or back to natural woodlands, offering privacy and scenic views.
Prime Location
Less than 15 minutes from downtown Wilmington and close to shopping and dining at The Villages at Brunswick Forest. Soak up coastal adventures, explore historic sites, or enjoy our mild climate - all just a short drive away.
Smart Home Technology
All homes come equipped with D.R. Horton's smart home features for added convenience and security.
Schedule a Tour
Discover your new home today! Welcome to Indigo Preserve - where modern living meets natural beauty.
Source: DR Horton

