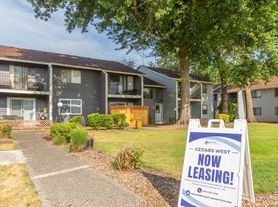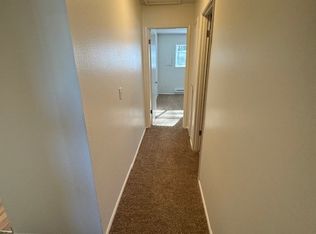**DEPOSIT SPECIAL: Pay your security deposit in two separate with first and second months rent**
Love Where You Live. Apply Today, Tour Tomorrow.
Comfort, Community, and Convenience in Central Beaverton:
Located in the heart of Central Beaverton, this charming home places you right in the middle of vibrant dining, shopping, and community life. Whether you're grabbing dinner at a local favorite, exploring nearby parks, or enjoying weekend entertainment, everything you need is just minutes from your front door. With a welcoming neighborhood atmosphere and top-rated amenities nearby, this is the perfect place to call home.
Highlights:
-Bright and spacious living room with large windows and sleek hardwood-style flooring
-Granite countertops and rich wood cabinetry in the kitchen
-Stainless steel appliances: refrigerator, electric stove/oven, dishwasher, and microwave
-Two cozy bedrooms with ample closet space and soft natural light
-Full bathroom with versatile shower/tub combo
-Covered private patio with fenced yardideal for pets and relaxing outdoors
-Off-street parking available (first-come basis)
Smart Application Process:
-Apply online, fast, secure, and mobile-friendly
-One in-person tour per renter due to high demand
-Virtual tours often available, ask for a link
-Boost your approval chances by submitting all documents upfront
Utilities & Lease Info:
-Tenant Covers: Electric, Water/Sewer, Garbage, Landscaping, and Cable/Internet
-Washer/Dryer: Included in-unit
-Heating: Electric wall heat (Cadet)
-Cooling: N/A (verify before applying)
-Pets: Dogs or cats (2 max, 35 lb limit) $40/month pet rent + $500 additional deposit per pet
Schools:
-William Walker Elementary
-Cedar Park Middle
-Sunset High School
Why Renters Love Us:
-Open 365 days and Answer our telephone 24 hours a day
-New tenants get access to a free concierge service that sets up all your utilitiessaving you time, hassle, and money before move-in.
-Electronic Move Ins, High Tech, Paperless, Mobile App, and more
-Moving Discounts, 2 Months Free Storage, $50 off local moves, $200 off out-of-state moves
-7 day a week maintenance service
-73% of renters who love their maintenance team, stay longer
-7 day a week showings, fits your schedule
-Improve your credit score with each on-time payment, lowering the interest rate you will pay on loans
-88% care about reviews, so we work hard to earn them.
Ready to schedule a tour or apply?
-Questions? Call us. We're here 365 days a year.
*Disclaimer: All information, regardless of source, is not guaranteed and should be independently verified. Including paint, flooring, square footage, amenities, and more. This home may have an HOA/COA which has additional charges associated with move-in/move-out. Tenant(s) would be responsible for verification of these charges, rules, as well as associated costs. Applications are processed first-come, first-served. All homes have been lived in and are not new. The heating and cooling source needs to be verified by the applicant. Square footage may vary from website to website and must be independently verified. Please confirm the year the home was built so you are aware of the age of the home. A lived-in home will have blemishes, defects, and more. Homes are not required to have A/C. Please verify status before viewing/applying.*
Apartment for rent
$1,899/mo
3350 SW 126th Ave #1, Beaverton, OR 97005
3beds
950sqft
Price may not include required fees and charges.
Apartment
Available now
Cats, dogs OK
-- A/C
In unit laundry
-- Parking
-- Heating
What's special
Fenced yardSleek hardwood-style flooringLarge windowsCozy bedroomsSoft natural lightStainless steel appliancesOff-street parking
- 69 days |
- -- |
- -- |
Learn more about the building:
Travel times
Looking to buy when your lease ends?
Consider a first-time homebuyer savings account designed to grow your down payment with up to a 6% match & 3.83% APY.
Facts & features
Interior
Bedrooms & bathrooms
- Bedrooms: 3
- Bathrooms: 1
- Full bathrooms: 1
Appliances
- Included: Dishwasher, Disposal, Dryer, Microwave, Range, Range/Oven, Refrigerator, Washer
- Laundry: In Unit
Features
- Flooring: Carpet
Interior area
- Total interior livable area: 950 sqft
Video & virtual tour
Property
Parking
- Details: Contact manager
Features
- Patio & porch: Patio
- Exterior features: Custom Built-Ins, Custom Cabinetry, Fresh Paint, Granite Counters, Ground Level Unit, Natural Light, New Flooring, Not Applicable, Open Living Area, Parking Lot on First Come First Serve Basis, Partially Remodeled Kitchen, Plenty Of Closet Space, Refrigerator/Freezer, Shower/Tub Combination
Construction
Type & style
- Home type: Apartment
- Property subtype: Apartment
Building
Management
- Pets allowed: Yes
Community & HOA
Location
- Region: Beaverton
Financial & listing details
- Lease term: Contact For Details
Price history
| Date | Event | Price |
|---|---|---|
| 6/11/2025 | Price change | $1,899-5%$2/sqft |
Source: Zillow Rentals | ||
| 5/15/2025 | Price change | $1,999-4.8%$2/sqft |
Source: Zillow Rentals | ||
| 2/13/2025 | Listed for rent | $2,099+10.5%$2/sqft |
Source: Zillow Rentals | ||
| 7/2/2024 | Listing removed | -- |
Source: Zillow Rentals | ||
| 6/19/2024 | Listed for rent | $1,899$2/sqft |
Source: Zillow Rentals | ||

