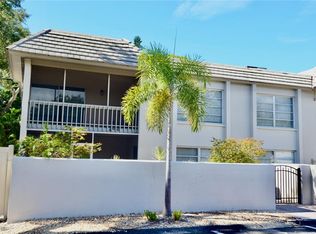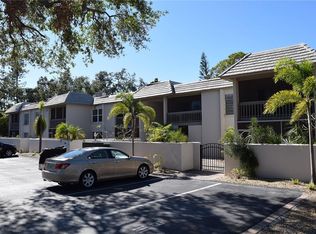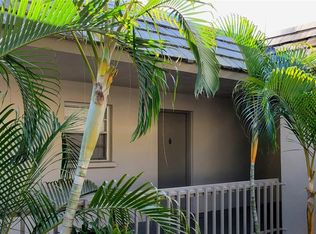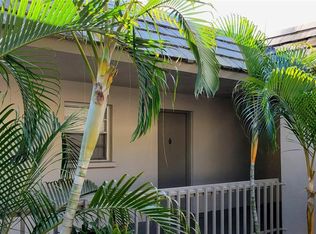Sold for $230,000 on 10/28/25
$230,000
3350 S Osprey Ave APT 211A, Sarasota, FL 34239
2beds
1,122sqft
Condominium
Built in 1969
-- sqft lot
$228,300 Zestimate®
$205/sqft
$1,936 Estimated rent
Home value
$228,300
$210,000 - $249,000
$1,936/mo
Zestimate® history
Loading...
Owner options
Explore your selling options
What's special
Super location and easy access to Southside Village, Siesta Key as well as downtown Sarasota. This large end unit two-bedroom, two-bath condominium has been upgraded to include a full size Washer/Dryer, has been freshly painted, including new carpeting and tile flooring refinished plus new Levelor window treatments throughout. Kitchen appliances including new stainless steel sink are recently updated as well as all new Decora-style electrical outlets and lighting dimmers. Ceiling fans with lighting in great room and bedrooms and lanai. There is dedicated parking for unit plus ample guest parking available. Community pool with cookout area and gym room. A great package at a convenient location.
Zillow last checked: 8 hours ago
Listing updated: October 30, 2025 at 07:18am
Listing Provided by:
John Marabella 941-907-9541,
PREMIER SOTHEBY'S INTERNATIONAL REALTY 941-907-9541
Bought with:
Monica Garcia, 3307881
BRIGHT REALTY
Source: Stellar MLS,MLS#: A4649342 Originating MLS: Sarasota - Manatee
Originating MLS: Sarasota - Manatee

Facts & features
Interior
Bedrooms & bathrooms
- Bedrooms: 2
- Bathrooms: 2
- Full bathrooms: 2
Primary bedroom
- Features: Built-in Closet
- Level: Second
- Area: 144 Square Feet
- Dimensions: 12x12
Bedroom 2
- Features: Ceiling Fan(s), Built-in Closet
- Level: First
- Area: 216 Square Feet
- Dimensions: 18x12
Dinette
- Level: First
- Area: 64 Square Feet
- Dimensions: 8x8
Dining room
- Level: First
- Area: 135 Square Feet
- Dimensions: 9x15
Kitchen
- Level: First
Living room
- Level: First
- Area: 225 Square Feet
- Dimensions: 15x15
Heating
- Electric, Heat Pump
Cooling
- Central Air
Appliances
- Included: Dishwasher, Disposal, Dryer, Ice Maker, Microwave, Range, Refrigerator, Washer
- Laundry: Common Area, In Kitchen, Inside, Washer Hookup
Features
- Ceiling Fan(s), Chair Rail, Crown Molding, Eating Space In Kitchen, Elevator, Open Floorplan, Primary Bedroom Main Floor, Solid Wood Cabinets, Split Bedroom, Stone Counters
- Flooring: Carpet, Ceramic Tile
- Doors: Sliding Doors
- Windows: Aluminum Frames, Blinds, Shades, Window Treatments
- Has fireplace: No
- Common walls with other units/homes: Corner Unit,End Unit
Interior area
- Total structure area: 1,122
- Total interior livable area: 1,122 sqft
Property
Features
- Levels: One
- Stories: 1
- Exterior features: Balcony, Lighting, Private Mailbox
Lot
- Size: 2.43 Acres
Details
- Parcel number: 2039071022
- Zoning: RMF4
- Special conditions: None
Construction
Type & style
- Home type: Condo
- Property subtype: Condominium
Materials
- Block, Stucco
- Foundation: Block
- Roof: Built-Up,Membrane
Condition
- New construction: No
- Year built: 1969
Utilities & green energy
- Sewer: Public Sewer
- Water: Public
- Utilities for property: Cable Connected, Electricity Connected, Public, Sewer Connected, Underground Utilities, Water Connected
Community & neighborhood
Community
- Community features: Buyer Approval Required, Community Mailbox, Fitness Center, Pool, Sidewalks
Location
- Region: Sarasota
- Subdivision: BERMUDA ON OSPREY
HOA & financial
HOA
- Has HOA: No
- HOA fee: $585 monthly
- Services included: Common Area Taxes, Community Pool, Maintenance Structure, Maintenance Grounds, Maintenance Repairs, Manager, None, Recreational Facilities, Sewer, Trash
- Association name: Julie Rodgers
- Second association name: Oasis on Osprey
Other fees
- Pet fee: $0 monthly
Other financial information
- Total actual rent: 0
Other
Other facts
- Ownership: Condominium
- Road surface type: Asphalt, Paved
Price history
| Date | Event | Price |
|---|---|---|
| 11/3/2025 | Listing removed | $2,000$2/sqft |
Source: Zillow Rentals | ||
| 10/28/2025 | Sold | $230,000-4.2%$205/sqft |
Source: | ||
| 9/8/2025 | Pending sale | $240,000$214/sqft |
Source: | ||
| 8/7/2025 | Price change | $2,000-4.8%$2/sqft |
Source: Zillow Rentals | ||
| 6/11/2025 | Price change | $240,000-4%$214/sqft |
Source: | ||
Public tax history
| Year | Property taxes | Tax assessment |
|---|---|---|
| 2025 | -- | $189,602 +10% |
| 2024 | $3,254 +9.2% | $172,365 +10% |
| 2023 | $2,980 +16% | $156,695 +10% |
Find assessor info on the county website
Neighborhood: South Poinsettia
Nearby schools
GreatSchools rating
- 10/10Southside Elementary SchoolGrades: PK-5Distance: 0.4 mi
- 6/10Brookside Middle SchoolGrades: 6-8Distance: 0.6 mi
- 5/10Sarasota High SchoolGrades: 9-12Distance: 1.5 mi
Schools provided by the listing agent
- Elementary: Southside Elementary
- Middle: Brookside Middle
- High: Sarasota High
Source: Stellar MLS. This data may not be complete. We recommend contacting the local school district to confirm school assignments for this home.
Get a cash offer in 3 minutes
Find out how much your home could sell for in as little as 3 minutes with a no-obligation cash offer.
Estimated market value
$228,300
Get a cash offer in 3 minutes
Find out how much your home could sell for in as little as 3 minutes with a no-obligation cash offer.
Estimated market value
$228,300



