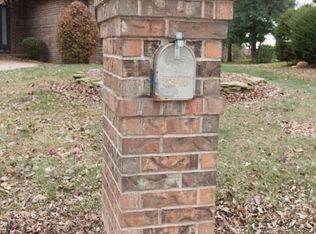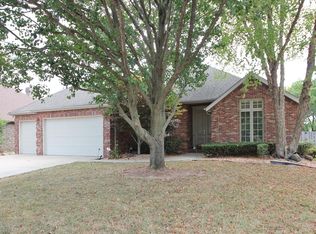Closed
Price Unknown
3350 S Linden Avenue, Springfield, MO 65804
4beds
3,064sqft
Single Family Residence
Built in 1991
0.31 Acres Lot
$414,900 Zestimate®
$--/sqft
$2,467 Estimated rent
Home value
$414,900
$382,000 - $452,000
$2,467/mo
Zestimate® history
Loading...
Owner options
Explore your selling options
What's special
This charming, all brick, home is nestled at the end of a quiet cul-de-sac in Fox Grape. It is adjacent to Sequiota Elementary School for an ultra-convenient walk to school and access to plenty of play areas without the maintenance or expense!Boasting a 4-car garage, this home offers 4 bedrooms, 3.5 bathrooms, a formal dining room, informal dining area, and a sunroom with East and South-facing windows. The large family room features a wood burning fireplace with brick surround, built-in bookcases and cabinets. The kitchen is ideal for both everyday living and entertaining, with ample cabinets and counter space, plus easy access to both the informal and formal dining areas. The spacious master suite features two large walk-in closets, a luxurious jetted tub, a double vanity, and a walk-in shower. An upstairs bedroom and full bathroom provide perfect guest accommodations or a private space for hobbies and crafts. The fully fenced backyard offers ample space to run and play, while the expansive deck provides a great setting for outdoor relaxation and gatherings.Updates from 2019 include stunning hickory, engineered hardwood, floors throughout the main level, new kitchen counters, range, exhaust fan, and carpet in the upstairs bedroom. The dishwasher is less than a year old.
Zillow last checked: 8 hours ago
Listing updated: December 04, 2024 at 12:10pm
Listed by:
Brian R. Jared 417-838-1175,
Murney Associates - Primrose
Bought with:
Aaron M Owens, 2017001930
Alpha Realty MO, LLC
Source: SOMOMLS,MLS#: 60276720
Facts & features
Interior
Bedrooms & bathrooms
- Bedrooms: 4
- Bathrooms: 4
- Full bathrooms: 3
- 1/2 bathrooms: 1
Primary bedroom
- Area: 299.28
- Dimensions: 17.4 x 17.2
Bedroom 2
- Description: Irregular
- Area: 165.22
- Dimensions: 14.57 x 11.34
Bedroom 3
- Area: 168.51
- Dimensions: 14.44 x 11.67
Bedroom 4
- Description: Irregular
- Area: 312.54
- Dimensions: 23.1 x 13.53
Deck
- Area: 254.52
- Dimensions: 16.15 x 15.76
Dining area
- Area: 86.26
- Dimensions: 10.43 x 8.27
Dining room
- Area: 151.1
- Dimensions: 13.36 x 11.31
Family room
- Description: Irregular
- Area: 417.41
- Dimensions: 24.95 x 16.73
Kitchen
- Area: 156.8
- Dimensions: 14.19 x 11.05
Sun room
- Description: Could be Bonus Room
- Area: 152.76
- Dimensions: 17.64 x 8.66
Heating
- Forced Air, Fireplace(s), Electric
Cooling
- Central Air, Ceiling Fan(s)
Appliances
- Included: Electric Cooktop, Free-Standing Electric Oven, Convection Oven, Exhaust Fan, Water Softener Owned, Electric Water Heater, Disposal, Dishwasher
- Laundry: Main Level, Laundry Room
Features
- Marble Counters, Laminate Counters, Walk-In Closet(s), Walk-in Shower, High Speed Internet
- Flooring: Carpet, Engineered Hardwood, Tile
- Doors: Storm Door(s)
- Windows: Skylight(s), Blinds, Double Pane Windows
- Has basement: No
- Attic: Pull Down Stairs
- Has fireplace: Yes
- Fireplace features: Family Room, Brick, Wood Burning, Glass Doors
Interior area
- Total structure area: 3,064
- Total interior livable area: 3,064 sqft
- Finished area above ground: 3,064
- Finished area below ground: 0
Property
Parking
- Total spaces: 4
- Parking features: Garage Door Opener, Garage Faces Side
- Attached garage spaces: 4
Features
- Levels: One and One Half
- Stories: 1
- Patio & porch: Deck, Side Porch, Front Porch
- Exterior features: Rain Gutters
- Has spa: Yes
- Spa features: Bath
- Fencing: Privacy,Full,Wood
Lot
- Size: 0.31 Acres
- Dimensions: 70 x 195
- Features: Curbs, Cul-De-Sac, Level, Landscaped
Details
- Parcel number: 881904401173
Construction
Type & style
- Home type: SingleFamily
- Architectural style: Traditional,Ranch
- Property subtype: Single Family Residence
Materials
- Brick
- Foundation: Crawl Space
- Roof: Composition
Condition
- Year built: 1991
Utilities & green energy
- Sewer: Public Sewer
- Water: Public
- Utilities for property: Cable Available
Community & neighborhood
Location
- Region: Springfield
- Subdivision: Fox Grape
HOA & financial
HOA
- HOA fee: $50 monthly
- Services included: Common Area Maintenance, Trash, Snow Removal
Other
Other facts
- Listing terms: Cash,VA Loan,FHA,Conventional
- Road surface type: Asphalt, Concrete
Price history
| Date | Event | Price |
|---|---|---|
| 11/1/2024 | Sold | -- |
Source: | ||
| 10/5/2024 | Pending sale | $415,000$135/sqft |
Source: | ||
| 9/23/2024 | Listed for sale | $415,000$135/sqft |
Source: | ||
| 9/2/2024 | Pending sale | $415,000$135/sqft |
Source: | ||
| 8/30/2024 | Listed for sale | $415,000$135/sqft |
Source: | ||
Public tax history
| Year | Property taxes | Tax assessment |
|---|---|---|
| 2024 | $2,961 +0.6% | $55,190 |
| 2023 | $2,944 +8% | $55,190 +10.5% |
| 2022 | $2,727 +0% | $49,930 |
Find assessor info on the county website
Neighborhood: Sequiota
Nearby schools
GreatSchools rating
- 10/10Sequiota Elementary SchoolGrades: K-5Distance: 0.1 mi
- 6/10Pershing Middle SchoolGrades: 6-8Distance: 1.8 mi
- 8/10Glendale High SchoolGrades: 9-12Distance: 0.9 mi
Schools provided by the listing agent
- Elementary: SGF-Sequiota
- Middle: SGF-Pershing
- High: SGF-Glendale
Source: SOMOMLS. This data may not be complete. We recommend contacting the local school district to confirm school assignments for this home.

