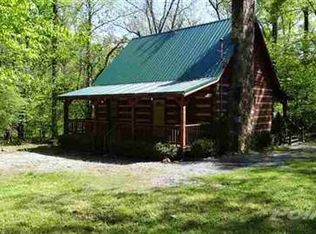It is my privilege to introduce to the market, an authentic lifestyle with this well appointed log style home, which offers some of the finest quality features such as hickory cabinetry, wall to wall hardwood floors, with an upscale antique front door that greets you with style and flair. As you enter the home you quickly realize the warm and welcoming feeling you get with the beautiful gas fireplace situated perfectly in the living room with a nice flowing floor plan into the well equipped kitchen offering a double oven with convection oven and gas stove top burner. Just off from the kitchen is the laundry room and the master bedroom offering elegance with a claw tub in the master bathroom. The beautiful staircase leads to 2 bedrooms with ample closet space and a full bathroom. The 3 sided covered porch invites a welcoming outdoor living space with ceiling fans for comfortable enjoyment in the summertime. Alongside the back overlooks the serene atmosphere of the creek with a large pasture offering even more private enjoyment. An added benefit is a natural stone walkway leading to a full outside kitchen in the Tiki Hut with running water and electricity. There is a refrigerator with an ice machine, and the grill offers 5 burners. A fire pit is situated near the creek with mature trees and a log bridge that crosses over the creek to the other side where more of the property lays. This home offers a basement with a separate entrance that can be a mother in law suite. There are 3 bonus rooms with one being completely wired for a media room. Another room is used as a work out room, while the other is currently used for storage, but can be an office, or an arts and crafts room. The detached 3 car garage has a full bathroom that can easily be hooked up, but currently not in use. This home is a must see!
This property is off market, which means it's not currently listed for sale or rent on Zillow. This may be different from what's available on other websites or public sources.
