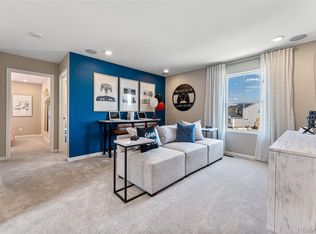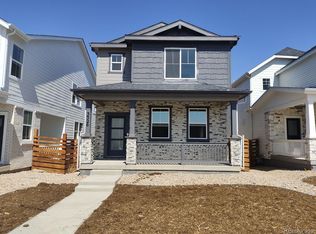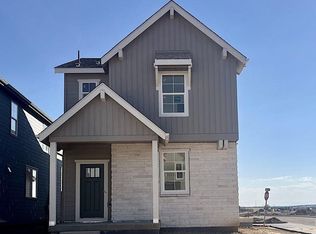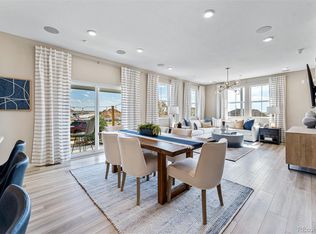Sold for $519,990 on 04/16/24
$519,990
3350 N Coolidge Way, Aurora, CO 80019
4beds
1,794sqft
Single Family Residence
Built in 2024
3,040 Square Feet Lot
$-- Zestimate®
$290/sqft
$2,948 Estimated rent
Home value
Not available
Estimated sales range
Not available
$2,948/mo
Zestimate® history
Loading...
Owner options
Explore your selling options
What's special
MLS#8295951 REPRESENTATIVE PHOTOS ADDED. The Aurora plan at the Aurora Highlands! This beautiful 2-story home features 3 bedrooms, 2.5 baths, an attached 2-car garage, and 1,794 square feet of living space. The front entry welcomes you in as your eyes are drawn down the length of the main floor living space where the kitchen, dining and great room all connect. The second story features a private primary suite with a large walk-in closet, dual sinks, and walk-in closet. Additionally, the second floor has a convenient laundry room, two additional bedrooms with large closets, loft and a second full bath with a water closet - ideal for siblings or guests that need to share mirror time. Structural options added include: 14 Seer Air Conditioning, outdoor living patio, loft, gourmet kitchen, and additional sink at bath 2.
Zillow last checked: 8 hours ago
Listing updated: October 01, 2024 at 10:55am
Listed by:
Tom Ullrich 303-799-9898,
RE/MAX Professionals
Bought with:
Aquilah Zeerak, 100048076
Realty One Group Platinum Elite
Source: REcolorado,MLS#: 8295951
Facts & features
Interior
Bedrooms & bathrooms
- Bedrooms: 4
- Bathrooms: 3
- Full bathrooms: 1
- 3/4 bathrooms: 1
- 1/2 bathrooms: 1
- Main level bathrooms: 1
Primary bedroom
- Level: Upper
- Area: 182 Square Feet
- Dimensions: 14 x 13
Bedroom
- Level: Upper
- Area: 100 Square Feet
- Dimensions: 10 x 10
Bedroom
- Level: Upper
- Area: 100 Square Feet
- Dimensions: 10 x 10
Bedroom
- Level: Upper
- Area: 90 Square Feet
- Dimensions: 9 x 10
Bathroom
- Level: Main
Bathroom
- Level: Upper
Bathroom
- Level: Upper
Dining room
- Level: Main
- Area: 182 Square Feet
- Dimensions: 14 x 13
Great room
- Level: Main
- Area: 182 Square Feet
- Dimensions: 13 x 14
Laundry
- Level: Upper
Heating
- Natural Gas
Cooling
- Central Air
Appliances
- Included: Dishwasher, Disposal, Microwave, Oven, Tankless Water Heater
Features
- Built-in Features, Eat-in Kitchen, Kitchen Island, Open Floorplan, Walk-In Closet(s)
- Flooring: Carpet, Laminate, Tile, Vinyl
- Has basement: No
- Has fireplace: Yes
- Fireplace features: Insert
Interior area
- Total structure area: 1,794
- Total interior livable area: 1,794 sqft
- Finished area above ground: 1,794
Property
Parking
- Total spaces: 2
- Parking features: Concrete
- Attached garage spaces: 2
Features
- Levels: Two
- Stories: 2
- Patio & porch: Front Porch, Patio
- Exterior features: Lighting, Private Yard
Lot
- Size: 3,040 sqft
- Features: Landscaped, Master Planned, Sprinklers In Front
Details
- Parcel number: R0217435
- Special conditions: Standard
Construction
Type & style
- Home type: SingleFamily
- Architectural style: Cottage
- Property subtype: Single Family Residence
Materials
- Frame
- Roof: Composition
Condition
- Under Construction
- New construction: Yes
- Year built: 2024
Details
- Builder model: Aurora
- Builder name: Taylor Morrison
- Warranty included: Yes
Utilities & green energy
- Sewer: Public Sewer
- Water: Public
- Utilities for property: Electricity Connected, Natural Gas Connected, Phone Available
Community & neighborhood
Location
- Region: Aurora
- Subdivision: Aurora Highlands
HOA & financial
HOA
- Has HOA: Yes
- HOA fee: $150 monthly
- Amenities included: Park, Playground, Pool, Trail(s)
- Services included: Recycling, Trash
- Association name: Aurora Highlands Community Authority Board
- Association phone: 303-779-5710
Other
Other facts
- Listing terms: Cash,Conventional,FHA,VA Loan
- Ownership: Builder
Price history
| Date | Event | Price |
|---|---|---|
| 4/16/2024 | Sold | $519,990$290/sqft |
Source: | ||
| 1/30/2024 | Pending sale | $519,990$290/sqft |
Source: | ||
| 12/24/2023 | Price change | $519,990-0.4%$290/sqft |
Source: | ||
| 12/22/2023 | Price change | $521,990+0.4%$291/sqft |
Source: | ||
| 12/2/2023 | Price change | $519,990-1.7%$290/sqft |
Source: | ||
Public tax history
| Year | Property taxes | Tax assessment |
|---|---|---|
| 2025 | $3,594 +51537.1% | $29,760 +34.7% |
| 2024 | $7 | $22,090 +220800% |
| 2023 | -- | $10 |
Find assessor info on the county website
Neighborhood: 80019
Nearby schools
GreatSchools rating
- 5/10Aurora Highlands P-8Grades: PK-8Distance: 0.9 mi
- 5/10Vista Peak 9-12 PreparatoryGrades: 9-12Distance: 2.7 mi
Schools provided by the listing agent
- Elementary: Vista Peak
- Middle: Vista Peak
- High: Vista Peak
- District: Adams-Arapahoe 28J
Source: REcolorado. This data may not be complete. We recommend contacting the local school district to confirm school assignments for this home.

Get pre-qualified for a loan
At Zillow Home Loans, we can pre-qualify you in as little as 5 minutes with no impact to your credit score.An equal housing lender. NMLS #10287.



