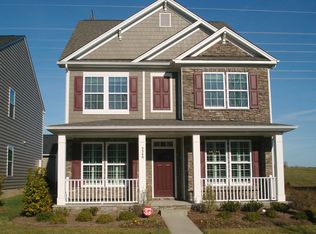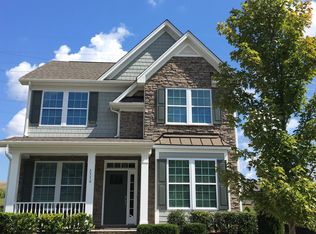Closed
$495,000
3350 Keady Mill Loop, Kannapolis, NC 28081
4beds
3,444sqft
Single Family Residence
Built in 2011
0.18 Acres Lot
$498,200 Zestimate®
$144/sqft
$3,015 Estimated rent
Home value
$498,200
$463,000 - $533,000
$3,015/mo
Zestimate® history
Loading...
Owner options
Explore your selling options
What's special
This stunning home offers a perfect blend of comfort, style, and functionality. With four spacious bedrooms, this property provides ample room for families to grow.
The heart of this home is its expansive family room that is designed for both relaxation and entertaining. The open layout seamlessly flows into the adjacent breakfast area, creating a welcoming environment for family meals and casual dining.
For those who work or need a quiet space for focused activities, the dedicated office area is a great feature.
In addition to the main living spaces, there’s an additional room that provides endless possibilities. This versatile space can be transformed into whatever you need—whether it’s a playroom, gym, additional family room or craft room. The potential for customization makes this feature a unique asset to the home. Access to the pool, walking trails, playground and tennis courts are perfect ways to unwind and cool down on the coming hot summer days!
Zillow last checked: 8 hours ago
Listing updated: July 15, 2025 at 07:40am
Listing Provided by:
Kelly Cook kelly@debbieclontzteam.com,
Debbie Clontz Real Estate LLC
Bought with:
Non Member
Canopy Administration
Source: Canopy MLS as distributed by MLS GRID,MLS#: 4232863
Facts & features
Interior
Bedrooms & bathrooms
- Bedrooms: 4
- Bathrooms: 4
- Full bathrooms: 2
- 1/2 bathrooms: 2
Primary bedroom
- Level: Upper
Bedroom s
- Level: Upper
Bedroom s
- Level: Upper
Bedroom s
- Level: Upper
Bathroom full
- Level: Upper
Bathroom half
- Level: Main
Bathroom half
- Level: Main
Bathroom full
- Level: Upper
Breakfast
- Level: Main
Den
- Level: Main
Dining room
- Level: Main
Kitchen
- Level: Main
Laundry
- Level: Upper
Living room
- Level: Main
Office
- Level: Main
Heating
- Heat Pump, Natural Gas
Cooling
- Central Air
Appliances
- Included: Dishwasher, Disposal, Electric Oven, Refrigerator with Ice Maker, Washer/Dryer
- Laundry: Laundry Closet
Features
- Kitchen Island, Open Floorplan, Pantry, Walk-In Closet(s)
- Flooring: Carpet, Laminate, Tile, Wood
- Doors: Storm Door(s)
- Has basement: No
- Fireplace features: Family Room, Gas
Interior area
- Total structure area: 3,444
- Total interior livable area: 3,444 sqft
- Finished area above ground: 3,444
- Finished area below ground: 0
Property
Parking
- Total spaces: 4
- Parking features: Detached Garage, Parking Space(s), Garage on Main Level
- Garage spaces: 2
- Uncovered spaces: 2
Features
- Levels: Two
- Stories: 2
- Patio & porch: Deck, Patio, Porch
- Pool features: Community
- Fencing: Fenced
Lot
- Size: 0.18 Acres
Details
- Parcel number: 56025756060000
- Zoning: PD-TND
- Special conditions: Standard
Construction
Type & style
- Home type: SingleFamily
- Property subtype: Single Family Residence
Materials
- Vinyl
- Foundation: Slab
- Roof: Composition
Condition
- New construction: No
- Year built: 2011
Utilities & green energy
- Sewer: Public Sewer
- Water: City
- Utilities for property: Cable Available
Community & neighborhood
Security
- Security features: Security System
Community
- Community features: Clubhouse, Playground, Tennis Court(s), Walking Trails
Location
- Region: Kannapolis
- Subdivision: Kellswater Bridge
HOA & financial
HOA
- Has HOA: Yes
- HOA fee: $183 monthly
Other
Other facts
- Listing terms: Cash,Conventional,FHA,VA Loan
- Road surface type: Concrete, Paved
Price history
| Date | Event | Price |
|---|---|---|
| 7/15/2025 | Sold | $495,000-0.8%$144/sqft |
Source: | ||
| 6/23/2025 | Pending sale | $499,000$145/sqft |
Source: | ||
| 6/11/2025 | Price change | $499,000-6.2%$145/sqft |
Source: | ||
| 5/5/2025 | Price change | $532,000-1.8%$154/sqft |
Source: | ||
| 4/14/2025 | Price change | $542,000-1.8%$157/sqft |
Source: | ||
Public tax history
| Year | Property taxes | Tax assessment |
|---|---|---|
| 2024 | $5,592 +21.7% | $492,500 +46.9% |
| 2023 | $4,593 | $335,290 |
| 2022 | $4,593 | $335,290 |
Find assessor info on the county website
Neighborhood: 28081
Nearby schools
GreatSchools rating
- 9/10Charles E. Boger ElementaryGrades: PK-5Distance: 0.5 mi
- 4/10Northwest Cabarrus MiddleGrades: 6-8Distance: 0.7 mi
- 6/10Northwest Cabarrus HighGrades: 9-12Distance: 0.8 mi
Schools provided by the listing agent
- Elementary: Charles E. Boger
- Middle: Northwest Cabarrus
- High: Northwest Cabarrus
Source: Canopy MLS as distributed by MLS GRID. This data may not be complete. We recommend contacting the local school district to confirm school assignments for this home.
Get a cash offer in 3 minutes
Find out how much your home could sell for in as little as 3 minutes with a no-obligation cash offer.
Estimated market value
$498,200
Get a cash offer in 3 minutes
Find out how much your home could sell for in as little as 3 minutes with a no-obligation cash offer.
Estimated market value
$498,200

