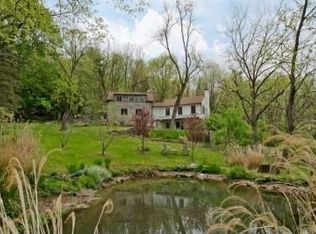On a quiet country lane w/ much preserved land, down a private drive w/ rock wall borders, WhiteBirches takes full advantage of breathtaking views & a C urrier & Ives environs w/ 2 ponds, rollinglawns, willows & woodlands for wandering. This beautiful backdrop was the inspiration for a hilltoptennis court, designer swimming pool & 95' flagstone terrace w/ built in grill & limestone buffettables. The design of White Birches provides open interior spaces, bathed in light from walls ofsouth-facing glass, graced by curved walls, floor-to-ceiling stone & balconies. An open floor planhas 15' tray ceilings, white ash floors, 2 stone fireplaces & dual staircases. The kitchen is craftedin generous measure, w/ 2 ovens, 2 dishwashers, oversized refrigerator, 9 ~~' granite centerisland, a 5-burner, gas cook top & a separate prep area. There is a refreshment center, changingroom with shower & exercise/hobby room at the poolside entrance. The MBR suite has a sunroom& adjacent lofted library. 90 mins NYC , 60 Phil
This property is off market, which means it's not currently listed for sale or rent on Zillow. This may be different from what's available on other websites or public sources.
