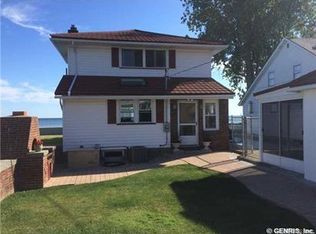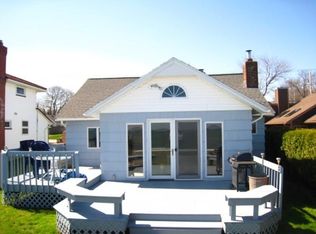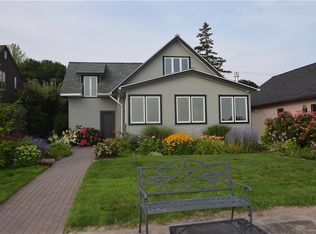Sold for $600,000
Street View
$600,000
3350 Edgemere Dr, Rochester, NY 14612
4beds
2,545sqft
SingleFamily
Built in 2019
6,862 Square Feet Lot
$636,100 Zestimate®
$236/sqft
$2,955 Estimated rent
Maximize your home sale
Get more eyes on your listing so you can sell faster and for more.
Home value
$636,100
$604,000 - $674,000
$2,955/mo
Zestimate® history
Loading...
Owner options
Explore your selling options
What's special
3350 Edgemere Dr, Rochester, NY 14612 is a single family home that contains 2,545 sq ft and was built in 2019. It contains 4 bedrooms and 3 bathrooms. This home last sold for $600,000 in August 2023.
The Zestimate for this house is $636,100. The Rent Zestimate for this home is $2,955/mo.
Facts & features
Interior
Bedrooms & bathrooms
- Bedrooms: 4
- Bathrooms: 3
- Full bathrooms: 3
Heating
- Forced air, Gas
Cooling
- Central
Appliances
- Included: Dishwasher, Dryer, Freezer, Garbage disposal, Microwave, Range / Oven, Refrigerator, Washer
Features
- Flooring: Tile, Carpet, Laminate
- Basement: Unfinished
- Has fireplace: Yes
Interior area
- Total interior livable area: 2,545 sqft
Property
Parking
- Parking features: Garage - Attached, Off-street
Features
- Exterior features: Vinyl
- Has view: Yes
- View description: Water
- Has water view: Yes
- Water view: Water
Lot
- Size: 6,862 sqft
Details
- Parcel number: 2628000263048
Construction
Type & style
- Home type: SingleFamily
- Architectural style: Colonial
Materials
- Metal
- Foundation: Crawl/Raised
- Roof: Asphalt
Condition
- Year built: 2019
Community & neighborhood
Location
- Region: Rochester
Price history
| Date | Event | Price |
|---|---|---|
| 8/25/2023 | Sold | $600,000+17.6%$236/sqft |
Source: Public Record Report a problem | ||
| 11/21/2022 | Sold | $510,000-7.3%$200/sqft |
Source: | ||
| 10/6/2022 | Pending sale | $549,900$216/sqft |
Source: | ||
| 9/30/2022 | Listed for sale | $549,900+216%$216/sqft |
Source: | ||
| 1/18/2011 | Sold | $174,000$68/sqft |
Source: Public Record Report a problem | ||
Public tax history
| Year | Property taxes | Tax assessment |
|---|---|---|
| 2024 | -- | $440,200 |
| 2023 | -- | $440,200 +27.6% |
| 2022 | -- | $345,000 |
Find assessor info on the county website
Neighborhood: 14612
Nearby schools
GreatSchools rating
- 6/10Northwood Elementary SchoolGrades: K-6Distance: 3.3 mi
- 4/10Merton Williams Middle SchoolGrades: 7-8Distance: 5.2 mi
- 6/10Hilton High SchoolGrades: 9-12Distance: 4.1 mi


