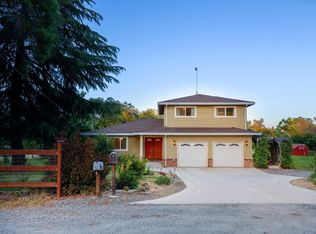Closed
$2,850,000
3350 Brennans Rd, Loomis, CA 95650
4beds
4,763sqft
Single Family Residence
Built in 2005
4.5 Acres Lot
$3,014,400 Zestimate®
$598/sqft
$7,101 Estimated rent
Home value
$3,014,400
$2.80M - $3.29M
$7,101/mo
Zestimate® history
Loading...
Owner options
Explore your selling options
What's special
This completely remodeled craftsman home will take your breath away! Situated on a sprawling 4.5 acres of usable land AND in a prime Loomis location. Enter the home and be greeted by the timeless charm of the architectural style on top of quality workmanship in upgrades. New wide plank engineered white oak flooring throughout, exposed beam ceilings accentuating rustic elegance & modern finishes create an inviting ambiance. Added SQFT w/ a temp controlled 630 bottle wine room, powder bath. The heart of this home is the gourmet Kitchen redesigned w/ both functionality & style in mind. New large island & quartz countertops, cabinets & custom pantry built-ins, & high-end appliances inc. Wolf range & oven, Gaggenau dishwashers & Sub-Zero fridge. The primary suite is complete w/ a luxurious bathroom offering a spa-like experience in soaking tub & walk-in shower. Generous add'l rooms each tastefully & comfortably appointed for residents & guests. Outside the new La Cantina sliding doors find the sparkling pool to cool off & unwind during summer days in the spacious patio area fitted for lounging. Completing the picture, a barn with power/water, & fenced pasture caters to those w/ equestrian interests & a desire to embrace a country lifestyle amid well-manicured landscaping.
Zillow last checked: 8 hours ago
Listing updated: July 28, 2023 at 11:13am
Listed by:
Judy Richardson DRE #01098101 916-870-4003,
Nick Sadek Sotheby's International Realty
Bought with:
Shannon Perry-Smith, DRE #01469360
Windermere Granite Bay REALTORS
Source: MetroList Services of CA,MLS#: 223042402Originating MLS: MetroList Services, Inc.
Facts & features
Interior
Bedrooms & bathrooms
- Bedrooms: 4
- Bathrooms: 4
- Full bathrooms: 3
- Partial bathrooms: 1
Primary bedroom
- Features: Ground Floor, Walk-In Closet, Outside Access
Primary bathroom
- Features: Shower Stall(s), Double Vanity, Soaking Tub, Stone, Tub, Multiple Shower Heads, Walk-In Closet(s), Window
Dining room
- Features: Breakfast Nook, Formal Room, Bar, Space in Kitchen
Kitchen
- Features: Breakfast Area, Butlers Pantry, Quartz Counter, Island w/Sink
Heating
- Propane, Central, Fireplace(s), Zoned
Cooling
- Ceiling Fan(s), Central Air, Multi Units
Appliances
- Included: Built-In Electric Oven, Free-Standing Refrigerator, Gas Cooktop, Built-In Gas Range, Built-In Refrigerator, Range Hood, Dishwasher, Disposal, Microwave, Double Oven, ENERGY STAR Qualified Appliances
- Laundry: Cabinets, Sink, Electric Dryer Hookup, Space For Frzr/Refr, Ground Floor, Inside Room
Features
- Flooring: Carpet, Tile, Wood
- Number of fireplaces: 2
- Fireplace features: Living Room, Master Bedroom, Gas Log
Interior area
- Total interior livable area: 4,763 sqft
Property
Parking
- Total spaces: 4
- Parking features: Attached, Boat, Electric Vehicle Charging Station(s), Garage Door Opener, Garage Faces Side, Guest, Gated, Driveway
- Attached garage spaces: 4
- Has uncovered spaces: Yes
Features
- Stories: 2
- Exterior features: Outdoor Kitchen, Entry Gate, Boat Storage
- Has private pool: Yes
- Pool features: In Ground, Pool Sweep
- Fencing: Vinyl,Wire,Wood,Full,Gated
- Waterfront features: Pond
Lot
- Size: 4.50 Acres
- Features: Auto Sprinkler F&R, Garden, Landscape Back, Landscape Front
Details
- Additional structures: RV/Boat Storage, Barn(s)
- Parcel number: 037042008000
- Zoning description: RA-B-100
- Special conditions: Standard
- Other equipment: Satellite Dish, Generator, Home Theater, Audio/Video Prewired
Construction
Type & style
- Home type: SingleFamily
- Architectural style: Craftsman,Farmhouse
- Property subtype: Single Family Residence
- Attached to another structure: Yes
Materials
- Cement Siding, Frame, Wall Insulation, Wood
- Foundation: Concrete, Raised, Slab
- Roof: Shingle,Composition
Condition
- Year built: 2005
Utilities & green energy
- Sewer: Septic System
- Water: Untreated, Public
- Utilities for property: Cable Connected, Propane Tank Owned, Public, Electric, Underground Utilities
Community & neighborhood
Location
- Region: Loomis
Other
Other facts
- Price range: $2.9M - $2.9M
- Road surface type: Paved, Gravel
Price history
| Date | Event | Price |
|---|---|---|
| 7/28/2023 | Sold | $2,850,000-4.7%$598/sqft |
Source: MetroList Services of CA #223042402 Report a problem | ||
| 7/1/2023 | Pending sale | $2,990,000$628/sqft |
Source: MetroList Services of CA #223042402 Report a problem | ||
| 6/19/2023 | Listed for sale | $2,990,000+58.3%$628/sqft |
Source: MetroList Services of CA #223042402 Report a problem | ||
| 8/15/2019 | Sold | $1,889,000$397/sqft |
Source: MetroList Services of CA #19043457 Report a problem | ||
| 6/27/2019 | Pending sale | $1,889,000$397/sqft |
Source: Nick Sadek Sotheby's International Realty #19043457 Report a problem | ||
Public tax history
| Year | Property taxes | Tax assessment |
|---|---|---|
| 2025 | $30,037 -0.5% | $2,907,000 +2% |
| 2024 | $30,193 +41.6% | $2,850,000 +42.3% |
| 2023 | $21,318 -0.1% | $2,003,014 +2% |
Find assessor info on the county website
Neighborhood: 95650
Nearby schools
GreatSchools rating
- 8/10Placer Elementary SchoolGrades: K-8Distance: 1.5 mi
- 10/10Del Oro High SchoolGrades: 9-12Distance: 2.7 mi
Get a cash offer in 3 minutes
Find out how much your home could sell for in as little as 3 minutes with a no-obligation cash offer.
Estimated market value$3,014,400
Get a cash offer in 3 minutes
Find out how much your home could sell for in as little as 3 minutes with a no-obligation cash offer.
Estimated market value
$3,014,400
