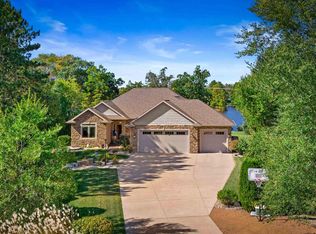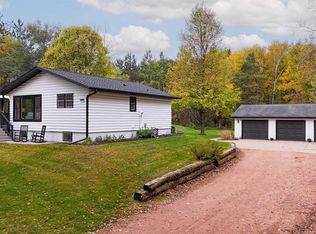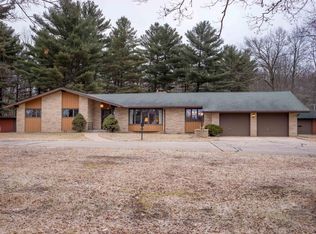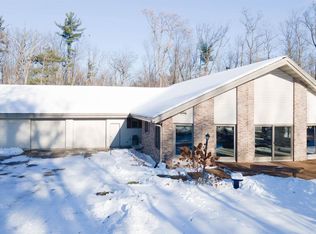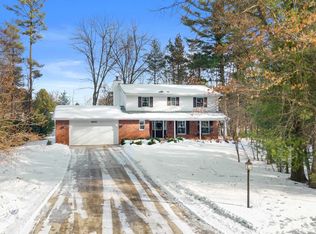City of Stevens Point- McDill Pond frontage. 10Acres with 585 feet of shoreline. 7A underwarer. Once known in 1948: as "The Tavern" discover the character and charm of this well preserved 2 Bedroom 2 Bath sprawling one story with full, exposed walk-out lower level home. Tranquil views of McDill Pond from all directions, open span, notes the "by gone era" of fishing lodges on water. (If walls could only talk.) Endless possibilities awaits the new owners, 6 cabins relocated to the property create opportunities for storage or one guest cabin, fenced garden area, patio, sunny studio in lower level are a few of the amenities. Plan on throwing that fishing line in off your pier and relaxing in your very own sanctuary of peace and quiet. Primary owners have occupied for 55 years.
Active-no offer
$550,000
3350 Bonnie Bay Rd, Stevens Point, WI 54481
2beds
2,600sqft
Est.:
Single Family Residence
Built in 1935
3.16 Acres Lot
$606,500 Zestimate®
$212/sqft
$-- HOA
What's special
Sprawling one storyExposed walk-out lower levelMcdill pond frontageFenced garden area
- 786 days |
- 664 |
- 13 |
Zillow last checked: 8 hours ago
Listing updated: April 30, 2025 at 03:01am
Listed by:
Linda Freudenthal 920-229-6543,
Keller Williams Fox Cities
Source: RANW,MLS#: 50276815
Tour with a local agent
Facts & features
Interior
Bedrooms & bathrooms
- Bedrooms: 2
- Bathrooms: 2
- Full bathrooms: 2
Bedroom 1
- Level: Main
- Dimensions: 11x12
Bedroom 2
- Level: Main
- Dimensions: 13x12
Dining room
- Level: Main
- Dimensions: 12x14
Family room
- Level: Main
- Dimensions: 12x14
Kitchen
- Level: Main
- Dimensions: 12x10
Living room
- Level: Main
- Dimensions: 30x24
Other
- Description: Foyer
- Level: Main
- Dimensions: 8x6
Other
- Description: Den/Office
- Level: Lower
- Dimensions: 9x11
Other
- Description: 4 Season Room
- Level: Lower
- Dimensions: 8x14
Other
- Description: Den/Office
- Level: Lower
- Dimensions: 12x12
Other
- Description: Other
- Level: Lower
- Dimensions: 17x23
Heating
- Forced Air, Radiant, Wall Furnace
Cooling
- Forced Air, Central Air
Appliances
- Included: Dishwasher, Dryer, Microwave, Range, Refrigerator, Washer
Features
- At Least 1 Bathtub, Breakfast Bar, Pantry, Walk-in Shower
- Flooring: Wood/Simulated Wood Fl
- Basement: Full,Full Sz Windows Min 20x24,Walk-Out Access,Partial Fin. Contiguous
- Has fireplace: No
- Fireplace features: None
Interior area
- Total interior livable area: 2,600 sqft
- Finished area above ground: 1,900
- Finished area below ground: 700
Property
Parking
- Parking features: None
Features
- Patio & porch: Deck, Patio
- Has spa: Yes
- Spa features: Bath
- On waterfront: Yes
- Waterfront features: Lake
- Body of water: McDill Pond
Lot
- Size: 3.16 Acres
- Dimensions: 387x511
- Features: Cul-De-Sac, Subj to Shoreland Zoning, Wooded
Details
- Additional structures: 4+ Accessory Unit(s), Acc. Unit SqFt 0-750
- Parcel number: 2308.03.3301.29, 2308.04.4016.01, 191230
- Zoning: Residential
Construction
Type & style
- Home type: SingleFamily
- Architectural style: Ranch
- Property subtype: Single Family Residence
Materials
- Vinyl Siding
- Foundation: Block
Condition
- New construction: No
- Year built: 1935
Utilities & green energy
- Sewer: Public Sewer
- Water: Public
Community & HOA
Location
- Region: Stevens Point
Financial & listing details
- Price per square foot: $212/sqft
- Tax assessed value: $183,800
- Annual tax amount: $8,005
- Date on market: 12/4/2023
- Inclusions: 3-Tax key parcels include 7A-100% underwater; .05A located at end off school street. 3A includes structures and home. Approx 10acres total.
Estimated market value
$606,500
$576,000 - $637,000
$1,983/mo
Price history
Price history
| Date | Event | Price |
|---|---|---|
| 4/28/2025 | Price change | $550,000-15.4%$212/sqft |
Source: RANW #50276815 Report a problem | ||
| 8/30/2024 | Price change | $650,000-13.3%$250/sqft |
Source: RANW #50276815 Report a problem | ||
| 6/22/2023 | Listed for sale | $750,000$288/sqft |
Source: RANW #50276815 Report a problem | ||
Public tax history
Public tax history
| Year | Property taxes | Tax assessment |
|---|---|---|
| 2024 | -- | $379,800 |
| 2023 | -- | $379,800 +37.5% |
| 2022 | -- | $276,300 |
Find assessor info on the county website
BuyAbility℠ payment
Est. payment
$2,922/mo
Principal & interest
$2133
Property taxes
$596
Home insurance
$193
Climate risks
Neighborhood: 54481
Nearby schools
GreatSchools rating
- 5/10Mcdill Elementary SchoolGrades: K-6Distance: 0.6 mi
- 5/10Benjamin Franklin Junior High SchoolGrades: 7-9Distance: 0.9 mi
- 4/10Stevens Point Area Senior High SchoolGrades: 10-12Distance: 3.4 mi
- Loading
- Loading
