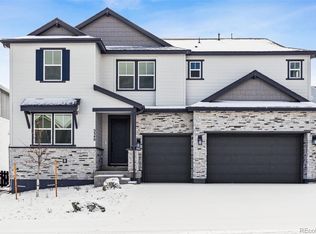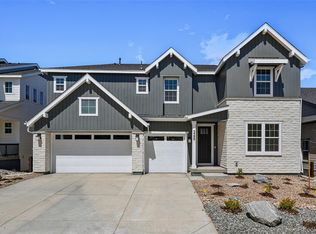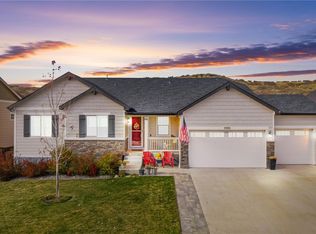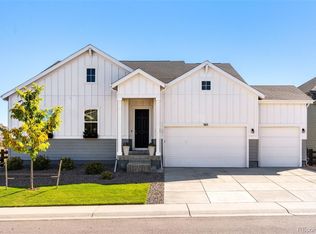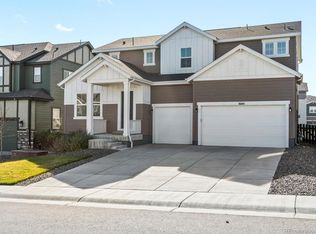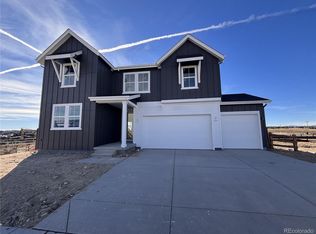Stunning, turn-key 5-bedroom, 5-bathroom home in the highly sought-after Mancanta community! This beautifully upgraded residence offers modern luxury, thoughtful design, and exceptional indoor-outdoor living.
The newly finished backyard is an entertainer’s dream, featuring an outdoor kitchen with built-in gas grill, stamped concrete patio with gas fireplace, low-maintenance turf yard, private hot tub, and serene open-space views. Inside, the main level showcases a spacious kitchen island, generous pantry and owner’s entry storage, floor-to-ceiling tiled fireplace, high-end lighting, board-and-batten office, and renovated powder bath. A private guest suite with full bath completes the main floor.
Upstairs includes three additional bedrooms, two full baths, a convenient laundry room, and a luxurious owner’s suite with dual closets, dual sinks, and custom sliding barn doors. The walk-in laundry room is upgraded with new cabinetry, a custom countertop, and shiplap accent wall. The 1,646-sq-ft unfinished basement offers endless potential for future customization. Structural upgrades over similar base models include a fireplace, main-level 5th bedroom with full bath, tub and shower in the primary suite, 8' upper-level doors, open stair railing, and unfinished basement.
Mancanta residents enjoy resort-style amenities including The Spoke clubhouse, fitness center, pool, playgrounds, and access to 13 miles of trails within the 450-acre Mancanta Regional Park. Impeccably upgraded and truly move-in ready—this is the Mancanta home you’ve been waiting for.
Up to $10,000 lender incentive available with the preferred lender, which may be applied toward a rate buydown, closing costs, or a full 2-1 buydown (example based on 70% LTV / $770,000 loan amount). Not a commitment to lend. Contact the listing agent for full details and preferred lender information.
For sale
$1,100,000
3350 Backdrop Court, Castle Rock, CO 80108
5beds
5,056sqft
Est.:
Single Family Residence
Built in 2024
7,405.2 Square Feet Lot
$-- Zestimate®
$218/sqft
$100/mo HOA
What's special
Floor-to-ceiling tiled fireplaceLow-maintenance turf yardSerene open-space viewsPrivate hot tubNewly finished backyardCustom sliding barn doorsSpacious kitchen island
- 17 hours |
- 142 |
- 4 |
Zillow last checked: 8 hours ago
Listing updated: 14 hours ago
Listed by:
Carly Roberts 678-517-7258 carly.roberts@compass.com,
Compass - Denver
Source: REcolorado,MLS#: 6583621
Tour with a local agent
Facts & features
Interior
Bedrooms & bathrooms
- Bedrooms: 5
- Bathrooms: 5
- Full bathrooms: 4
- 1/2 bathrooms: 1
- Main level bathrooms: 2
- Main level bedrooms: 1
Bedroom
- Description: Main-Level Guest Bedroom With A Full En-Suite Bathroom.
- Level: Main
- Area: 117 Square Feet
- Dimensions: 13 x 9
Bedroom
- Description: Bed 2
- Level: Upper
- Area: 140 Square Feet
- Dimensions: 10 x 14
Bedroom
- Description: Bed 3
- Level: Upper
- Area: 121 Square Feet
- Dimensions: 11 x 11
Bedroom
- Description: Bed 4
- Level: Upper
- Area: 110 Square Feet
- Dimensions: 10 x 11
Bedroom
- Description: Owner’s Suite Featuring Upgraded Lighting And Custom Sliding Barn Doors.
- Features: Primary Suite
- Level: Upper
- Area: 210 Square Feet
- Dimensions: 14 x 15
Bathroom
- Description: Powder Room Upgraded With A Brand-New Vanity, Wallpaper, And Wainscoting.
- Level: Main
Bathroom
- Description: Main-Level Guest Bedroom With A Full En-Suite Bathroom.
- Level: Main
Bathroom
- Description: Shared Bath 2
- Level: Upper
Bathroom
- Level: Upper
Bathroom
- Description: Owner's Bath With Dual Sinks, Soaking Tub, Separate Shower With Seat, Linen Storage, Private Water Closet, Long Walk-In Closet.
- Features: Primary Suite
- Level: Upper
Dining room
- Description: Casual Dining
- Level: Main
- Area: 165 Square Feet
- Dimensions: 11 x 15
Family room
- Description: Gas Fireplace
- Level: Main
- Area: 225 Square Feet
- Dimensions: 15 x 15
Kitchen
- Description: Kitchen Island, Quartz Countertops, Open To Casual Dining And Family Room
- Level: Main
Laundry
- Description: Upgraded With Cabinetry, A Folding Countertop, A Drying Bar, And A Shiplap Accent Wall.
- Level: Upper
Office
- Description: Upgraded With A Board-And-Batten Accent Wall And High-End Lighting.
- Level: Main
- Area: 144 Square Feet
- Dimensions: 12 x 12
Heating
- Forced Air
Cooling
- Central Air
Appliances
- Included: Convection Oven, Cooktop, Dishwasher, Disposal, Double Oven, Dryer, Gas Water Heater, Microwave, Range Hood, Refrigerator, Washer
- Laundry: In Unit
Features
- Eat-in Kitchen, Entrance Foyer, High Ceilings, Jack & Jill Bathroom, Kitchen Island, Open Floorplan, Pantry, Primary Suite, Quartz Counters, Walk-In Closet(s)
- Flooring: Carpet, Laminate, Tile
- Basement: Daylight,Sump Pump,Unfinished
- Number of fireplaces: 1
- Fireplace features: Family Room
- Common walls with other units/homes: No Common Walls
Interior area
- Total structure area: 5,056
- Total interior livable area: 5,056 sqft
- Finished area above ground: 3,570
- Finished area below ground: 0
Property
Parking
- Total spaces: 3
- Parking features: Concrete, Dry Walled, Tandem
- Attached garage spaces: 3
Features
- Levels: Three Or More
- Entry location: Ground
- Patio & porch: Covered, Deck, Patio
- Exterior features: Fire Pit, Gas Grill, Smart Irrigation
- Has spa: Yes
- Spa features: Spa/Hot Tub, Heated
- Fencing: Full
- Has view: Yes
- View description: Meadow
Lot
- Size: 7,405.2 Square Feet
- Features: Greenbelt, Irrigated, Landscaped, Master Planned, Meadow, Open Space, Sloped, Sprinklers In Front
- Residential vegetation: Xeriscaping
Details
- Parcel number: R0619770
- Special conditions: Standard
Construction
Type & style
- Home type: SingleFamily
- Architectural style: Contemporary
- Property subtype: Single Family Residence
Materials
- Frame, Stone, Wood Siding
- Foundation: Slab
- Roof: Composition
Condition
- Updated/Remodeled
- Year built: 2024
Details
- Builder model: Vail
- Builder name: Taylor Morrison
- Warranty included: Yes
Utilities & green energy
- Sewer: Public Sewer
- Water: Public
- Utilities for property: Cable Available, Electricity Connected, Internet Access (Wired), Natural Gas Connected, Phone Available
Community & HOA
Community
- Security: Carbon Monoxide Detector(s), Security System, Smart Cameras, Smart Locks, Smoke Detector(s)
- Subdivision: Mancanta
HOA
- Has HOA: Yes
- Amenities included: Clubhouse, Fitness Center, Pool, Trail(s)
- Services included: Recycling, Trash
- HOA fee: $100 monthly
- HOA name: Macanta Community Association
- HOA phone: 303-986-1551
Location
- Region: Castle Rock
Financial & listing details
- Price per square foot: $218/sqft
- Annual tax amount: $4,896
- Date on market: 12/12/2025
- Listing terms: 1031 Exchange,Cash,Conventional,FHA,Jumbo,Other,VA Loan
- Exclusions: Owners` Personal Property And Staging Property, Tvs And Tv Mounts, Garage Refrigerator.
- Ownership: Individual
- Electric utility on property: Yes
- Road surface type: Paved
Estimated market value
Not available
Estimated sales range
Not available
Not available
Price history
Price history
| Date | Event | Price |
|---|---|---|
| 12/12/2025 | Listed for sale | $1,100,000+14.6%$218/sqft |
Source: | ||
| 7/16/2025 | Sold | $960,000-1.4%$190/sqft |
Source: | ||
| 5/30/2025 | Pending sale | $973,990$193/sqft |
Source: | ||
| 3/6/2025 | Price change | $973,990-4.9%$193/sqft |
Source: | ||
| 9/6/2024 | Listed for sale | $1,023,990$203/sqft |
Source: | ||
Public tax history
Public tax history
Tax history is unavailable.BuyAbility℠ payment
Est. payment
$6,298/mo
Principal & interest
$5318
Property taxes
$495
Other costs
$485
Climate risks
Neighborhood: 80108
Nearby schools
GreatSchools rating
- 6/10Sage Canyon Elementary SchoolGrades: K-5Distance: 2.1 mi
- 5/10Mesa Middle SchoolGrades: 6-8Distance: 3.4 mi
- 7/10Douglas County High SchoolGrades: 9-12Distance: 2.7 mi
Schools provided by the listing agent
- Elementary: Sage Canyon
- Middle: Mesa
- High: Douglas County
- District: Douglas RE-1
Source: REcolorado. This data may not be complete. We recommend contacting the local school district to confirm school assignments for this home.
- Loading
- Loading
