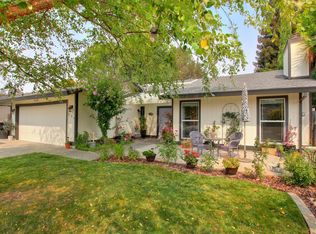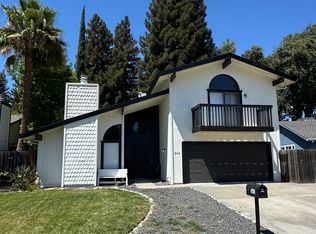Sold for $560,000 on 03/31/23
$560,000
335 Zephyr Ranch Drive, Sacramento, CA 95831
3beds
1,528sqft
Single Family Residence
Built in 1980
6,298.78 Square Feet Lot
$569,900 Zestimate®
$366/sqft
$2,683 Estimated rent
Home value
$569,900
$541,000 - $598,000
$2,683/mo
Zestimate® history
Loading...
Owner options
Explore your selling options
What's special
HUGE Price Improvement. Location! Location! Spacious single family home conveniently located in desirable Pocket area!!! Peaceful and private backyard with 2 patios and pergola!! This amazing single level home with an abundance of natural light and a great floor-plan offers 3 bedrooms, 2 baths and 2-car garage. Welcoming entry opens to the lovely and spacious living room. To the left of the entry is the charming galley kitchen and dinette. Kitchen boasts lovely granite counters and beautiful flooring. Bathrooms have been updated with large tiles and granite counters in the master bath. Easy access to parks, schools, restaurants, shopping, freeway access and the beautiful Sacramento River. Don't miss your chance! Come check out this beautiful home!
Zillow last checked: 8 hours ago
Listing updated: April 10, 2023 at 05:00am
Listed by:
Tracy Bello DRE #01328730 707-330-4636,
Coldwell Banker Kappel Gateway 707-678-4663
Bought with:
Brian Hoh
Compass
Source: BAREIS,MLS#: 223018446 Originating MLS: Northern Solano
Originating MLS: Northern Solano
Facts & features
Interior
Bedrooms & bathrooms
- Bedrooms: 3
- Bathrooms: 2
- Full bathrooms: 2
Primary bedroom
- Features: Outside Access
Bedroom
- Level: Main
Bathroom
- Features: Tub w/Shower Over
- Level: Main
Dining room
- Features: Dining/Living Combo
Family room
- Level: Main
Kitchen
- Features: Granite Counters, Breakfast Area, Breakfast Nook
- Level: Main
Living room
- Features: Great Room
- Level: Main
Heating
- Central
Cooling
- Central Air
Appliances
- Laundry: Hookups Only
Features
- Flooring: Tile, Simulated Wood, Carpet
- Has basement: No
- Number of fireplaces: 1
- Fireplace features: Living Room
Interior area
- Total structure area: 1,528
- Total interior livable area: 1,528 sqft
Property
Parking
- Total spaces: 4
- Parking features: Garage Faces Front, Covered
- Garage spaces: 2
- Uncovered spaces: 2
Accessibility
- Accessibility features: Shower(s)
Features
- Levels: One
- Stories: 1
- Patio & porch: Patio
- Fencing: Wood,Back Yard
Lot
- Size: 6,298 sqft
- Features: Landscape Front, Landscaped
Details
- Additional structures: Shed(s)
- Parcel number: 03104100630000
- Zoning: SFR
- Special conditions: Standard
Construction
Type & style
- Home type: SingleFamily
- Property subtype: Single Family Residence
Materials
- Wood Siding
- Foundation: Slab
- Roof: Composition
Condition
- Year built: 1980
Utilities & green energy
- Electric: 220 Volts
- Sewer: Public Sewer
- Water: Water District
- Utilities for property: Electricity Connected, Public
Community & neighborhood
Security
- Security features: Double Strapped Water Heater, Carbon Monoxide Detector(s)
Location
- Region: Sacramento
HOA & financial
HOA
- Has HOA: No
Price history
| Date | Event | Price |
|---|---|---|
| 4/10/2023 | Pending sale | $559,9990%$366/sqft |
Source: | ||
| 3/31/2023 | Sold | $560,000+0%$366/sqft |
Source: | ||
| 3/13/2023 | Contingent | $559,999$366/sqft |
Source: | ||
| 3/8/2023 | Listed for sale | $559,999-2.2%$366/sqft |
Source: | ||
| 12/23/2022 | Listing removed | $572,500$375/sqft |
Source: | ||
Public tax history
| Year | Property taxes | Tax assessment |
|---|---|---|
| 2025 | -- | $582,624 +2% |
| 2024 | $6,956 +3.7% | $571,200 +125.4% |
| 2023 | $6,705 +113% | $253,436 +2% |
Find assessor info on the county website
Neighborhood: Pocket
Nearby schools
GreatSchools rating
- 5/10Martin Luther King, Jr SchoolGrades: K-8Distance: 0.5 mi
- 7/10John F. Kennedy High SchoolGrades: 9-12Distance: 1.2 mi
- 5/10Sam Brannan Middle SchoolGrades: 7-8Distance: 3 mi
Schools provided by the listing agent
- District: Sacramento Unified
Source: BAREIS. This data may not be complete. We recommend contacting the local school district to confirm school assignments for this home.
Get a cash offer in 3 minutes
Find out how much your home could sell for in as little as 3 minutes with a no-obligation cash offer.
Estimated market value
$569,900
Get a cash offer in 3 minutes
Find out how much your home could sell for in as little as 3 minutes with a no-obligation cash offer.
Estimated market value
$569,900

