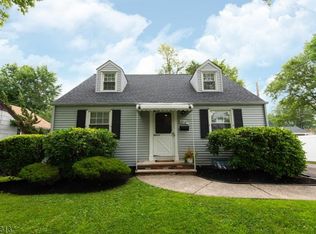Corner lot on Rhoda Place. Very quiet neighborhood, 4 LARGE Bedrooms, 2 Full Bathrooms, Central A/C, Forced Hot Air, 1 Car Garage and a Finished Basement! Beautiful Hardwood Floors, Eat-in-Kitchen, Family Room w/wood burning fireplace, Living Room w/wood burning fireplace. You will be pleasantly surprised with the square footage! Side and front yard can be fenced(Estimate on fencing is approximately $1,500). TOP RATED SCHOOL DISTRICT in Scotch Plains! NYC Bus Stop is less than a block away and only minutes from Fanwood AND Westfield NYC Train stations. *Fireplace in LR sold in "as-is" condition*
This property is off market, which means it's not currently listed for sale or rent on Zillow. This may be different from what's available on other websites or public sources.
