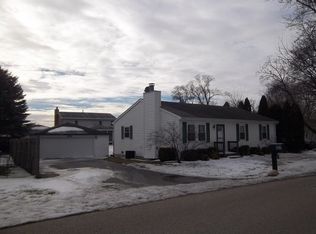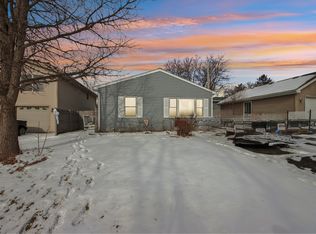Closed
$185,000
335 W Riverside Dr, McHenry, IL 60051
2beds
686sqft
Single Family Residence
Built in 1940
6,098.4 Square Feet Lot
$190,600 Zestimate®
$270/sqft
$1,552 Estimated rent
Home value
$190,600
$173,000 - $208,000
$1,552/mo
Zestimate® history
Loading...
Owner options
Explore your selling options
What's special
Welcome to this fully remodeled and MOVE-IN ready 2 bedroom, 1 bath cottage now available in the Sampson & Co Lily Lake subdivision in McHenry. This charming ranch features all freshly painted walls, beautiful vinyl wood plank flooring throughout home, and an updated bathroom. The renovated kitchen shines with lovely white cabinets, quartz countertops, and all new stainless steel appliances. This cozy home also offers additional living space with a bonus room that would be perfect as a playroom or den area. Enjoy summer cookouts and entertaining friends and family in the spacious fenced backyard. Conveniently located near parks, shopping/dining, and other various activities. Come see this beauty today!
Zillow last checked: 8 hours ago
Listing updated: March 17, 2025 at 09:42am
Listing courtesy of:
Richard Perillo 224-634-4476,
Perillo Real Estate Group
Bought with:
Diana Nunez Aguilar
Midwest SignatureProperties Co
Source: MRED as distributed by MLS GRID,MLS#: 12293335
Facts & features
Interior
Bedrooms & bathrooms
- Bedrooms: 2
- Bathrooms: 1
- Full bathrooms: 1
Primary bedroom
- Features: Flooring (Vinyl), Window Treatments (All)
- Level: Main
- Area: 100 Square Feet
- Dimensions: 10X10
Bedroom 2
- Features: Flooring (Vinyl), Window Treatments (All)
- Level: Main
- Area: 100 Square Feet
- Dimensions: 10X10
Kitchen
- Features: Kitchen (Galley, Granite Counters, Updated Kitchen), Flooring (Vinyl), Window Treatments (All)
- Level: Main
- Area: 120 Square Feet
- Dimensions: 12X10
Laundry
- Features: Flooring (Vinyl), Window Treatments (All)
- Level: Main
- Area: 16 Square Feet
- Dimensions: 4X4
Living room
- Features: Flooring (Vinyl), Window Treatments (All)
- Level: Main
- Area: 160 Square Feet
- Dimensions: 16X10
Play room
- Features: Flooring (Vinyl), Window Treatments (All)
- Level: Main
- Area: 80 Square Feet
- Dimensions: 8X10
Heating
- Natural Gas, Forced Air
Cooling
- None
Appliances
- Included: Range, Microwave, Dishwasher, Refrigerator
- Laundry: Main Level, Laundry Closet
Features
- 1st Floor Bedroom, 1st Floor Full Bath, Open Floorplan, Granite Counters
- Windows: Screens
- Basement: Crawl Space
Interior area
- Total structure area: 0
- Total interior livable area: 686 sqft
Property
Parking
- Total spaces: 2
- Parking features: Gravel, Driveway, On Site
- Has uncovered spaces: Yes
Accessibility
- Accessibility features: No Disability Access
Features
- Stories: 1
- Patio & porch: Deck
- Fencing: Fenced
Lot
- Size: 6,098 sqft
- Dimensions: 50X118X50X123
Details
- Additional structures: Shed(s)
- Parcel number: 1032413060
- Special conditions: None
- Other equipment: Water-Softener Owned
Construction
Type & style
- Home type: SingleFamily
- Architectural style: Ranch
- Property subtype: Single Family Residence
Materials
- Vinyl Siding
- Foundation: Concrete Perimeter
- Roof: Asphalt
Condition
- New construction: No
- Year built: 1940
- Major remodel year: 2024
Utilities & green energy
- Electric: Circuit Breakers
- Sewer: Public Sewer
- Water: Well
Community & neighborhood
Security
- Security features: Carbon Monoxide Detector(s)
Community
- Community features: Park, Lake, Street Paved
Location
- Region: Mchenry
Other
Other facts
- Listing terms: FHA
- Ownership: Fee Simple
Price history
| Date | Event | Price |
|---|---|---|
| 3/17/2025 | Sold | $185,000+5.7%$270/sqft |
Source: | ||
| 2/25/2025 | Contingent | $175,000$255/sqft |
Source: | ||
| 2/19/2025 | Listed for sale | $175,000+201.7%$255/sqft |
Source: | ||
| 10/22/2024 | Sold | $58,000+123.1%$85/sqft |
Source: Public Record Report a problem | ||
| 10/26/2012 | Sold | $26,000+11.8%$38/sqft |
Source: | ||
Public tax history
| Year | Property taxes | Tax assessment |
|---|---|---|
| 2024 | $2,414 +2.7% | $28,924 +11.6% |
| 2023 | $2,352 +4.6% | $25,913 +7.8% |
| 2022 | $2,248 +4.8% | $24,041 +7.4% |
Find assessor info on the county website
Neighborhood: 60051
Nearby schools
GreatSchools rating
- 7/10Hilltop Elementary SchoolGrades: K-3Distance: 2.6 mi
- 7/10Mchenry Middle SchoolGrades: 6-8Distance: 2.2 mi
- 6/10McHenry Community High SchoolGrades: 9-12Distance: 3.2 mi
Schools provided by the listing agent
- Elementary: Hilltop Elementary School
- Middle: Mchenry Middle School
- District: 15
Source: MRED as distributed by MLS GRID. This data may not be complete. We recommend contacting the local school district to confirm school assignments for this home.
Get a cash offer in 3 minutes
Find out how much your home could sell for in as little as 3 minutes with a no-obligation cash offer.
Estimated market value$190,600
Get a cash offer in 3 minutes
Find out how much your home could sell for in as little as 3 minutes with a no-obligation cash offer.
Estimated market value
$190,600

