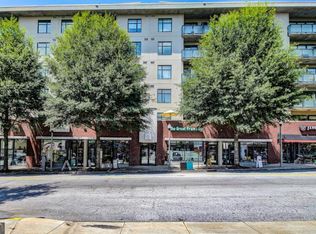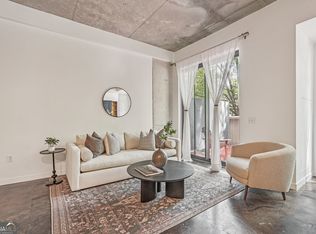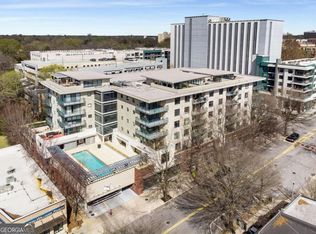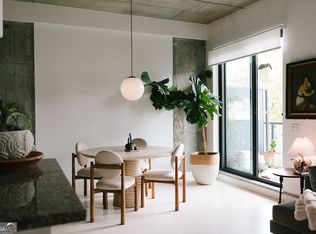Closed
$274,000
335 W Ponce De Leon Ave Unit 306, Decatur, GA 30030
1beds
--sqft
Condominium, Mid Rise
Built in 2005
-- sqft lot
$267,100 Zestimate®
$--/sqft
$1,771 Estimated rent
Home value
$267,100
Estimated sales range
Not available
$1,771/mo
Zestimate® history
Loading...
Owner options
Explore your selling options
What's special
Urban Elegance in the Heart of Decatur Welcome to Unit 306 at 335 W Ponce de Leon AvenueCoa stylish 1-bedroom, 1-bathroom condo offering 912 square feet of contemporary living space in one of DecaturCOs most walkable neighborhoods. This third-floor unit features an open-concept layout with high ceilings, brand-new paint, updated lighting and a private balcony that invites natural light and fresh air into your home.? The modern kitchen is equipped with granite countertops, stainless steel appliances, and a spacious breakfast bar, perfect for both everyday meals and entertaining guests. Additional highlights include a large walk-in closet, in-unit laundry, and assigned covered garage parking.? Residents of this 2005-built community enjoy access to premium amenities such as a fitness center, swimming pool, and secure entry. With a Walk Score of 89, you're just steps away from Decatur SquareCOs vibrant mix of restaurants, shops, parks, and the Decatur MARTA station.? Monthly HOA dues are $490, and the property falls within the highly rated Decatur City School District, including Clairemont Elementary and Beacon Hill Middle School
Zillow last checked: 8 hours ago
Listing updated: January 20, 2026 at 09:25am
Listed by:
Timothy Cox 404-931-7611,
Keller Williams Realty
Bought with:
Kyle MacDonald, 346387
Keller Knapp, Inc
Source: GAMLS,MLS#: 10505245
Facts & features
Interior
Bedrooms & bathrooms
- Bedrooms: 1
- Bathrooms: 1
- Full bathrooms: 1
- Main level bathrooms: 1
- Main level bedrooms: 1
Heating
- Central, Electric
Cooling
- Ceiling Fan(s), Central Air, Electric
Appliances
- Included: Dishwasher, Disposal, Dryer, Electric Water Heater, Microwave, Refrigerator, Washer
- Laundry: Laundry Closet
Features
- Master On Main Level, Walk-In Closet(s)
- Flooring: Other
- Windows: Double Pane Windows, Storm Window(s)
- Basement: None
- Has fireplace: No
- Common walls with other units/homes: 2+ Common Walls
Interior area
- Total structure area: 0
- Finished area above ground: 0
- Finished area below ground: 0
Property
Parking
- Total spaces: 1
- Parking features: Assigned, Garage
- Has garage: Yes
Accessibility
- Accessibility features: Accessible Full Bath
Features
- Levels: One
- Stories: 1
- Patio & porch: Patio
- Exterior features: Balcony
- Has view: Yes
- View description: City
- Body of water: None
Lot
- Size: 871.20 sqft
- Features: Level
Details
- Parcel number: 15 245 10 037
Construction
Type & style
- Home type: Condo
- Architectural style: Contemporary
- Property subtype: Condominium, Mid Rise
- Attached to another structure: Yes
Materials
- Concrete
- Foundation: Slab
- Roof: Composition
Condition
- Resale
- New construction: No
- Year built: 2005
Utilities & green energy
- Electric: 220 Volts
- Sewer: Public Sewer
- Water: Public
- Utilities for property: Cable Available, Electricity Available, Sewer Available, Underground Utilities, Water Available
Community & neighborhood
Security
- Security features: Gated Community
Community
- Community features: Fitness Center, Pool, Near Public Transport, Walk To Schools, Near Shopping
Location
- Region: Decatur
- Subdivision: 335 West Ponce
HOA & financial
HOA
- Has HOA: Yes
- HOA fee: $5,880 annually
- Services included: Other
Other
Other facts
- Listing agreement: Exclusive Agency
Price history
| Date | Event | Price |
|---|---|---|
| 8/8/2025 | Sold | $274,000-8.6% |
Source: | ||
| 7/11/2025 | Pending sale | $299,900 |
Source: | ||
| 4/22/2025 | Listed for sale | $299,900+39.5% |
Source: | ||
| 12/26/2006 | Sold | $215,000 |
Source: Public Record Report a problem | ||
Public tax history
| Year | Property taxes | Tax assessment |
|---|---|---|
| 2025 | $1,502 +2% | $128,520 -3.9% |
| 2024 | $1,472 +59729.7% | $133,720 +12.8% |
| 2023 | $2 -16.9% | $118,520 +8.5% |
Find assessor info on the county website
Neighborhood: Downtown
Nearby schools
GreatSchools rating
- NAClairemont Elementary SchoolGrades: PK-2Distance: 0.5 mi
- 8/10Beacon Hill Middle SchoolGrades: 6-8Distance: 0.6 mi
- 9/10Decatur High SchoolGrades: 9-12Distance: 0.4 mi
Schools provided by the listing agent
- Elementary: Clairemont
- Middle: Beacon Hill
- High: Decatur
Source: GAMLS. This data may not be complete. We recommend contacting the local school district to confirm school assignments for this home.
Get a cash offer in 3 minutes
Find out how much your home could sell for in as little as 3 minutes with a no-obligation cash offer.
Estimated market value$267,100
Get a cash offer in 3 minutes
Find out how much your home could sell for in as little as 3 minutes with a no-obligation cash offer.
Estimated market value
$267,100



