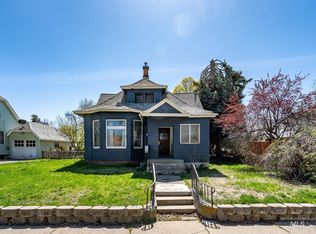Sold
Price Unknown
335 W Main St, Weiser, ID 83672
3beds
2baths
2,232sqft
Single Family Residence
Built in 1936
6,098.4 Square Feet Lot
$329,300 Zestimate®
$--/sqft
$1,743 Estimated rent
Home value
$329,300
$303,000 - $356,000
$1,743/mo
Zestimate® history
Loading...
Owner options
Explore your selling options
What's special
REDUCED PRICE ON THIS CHARMING HOME! Gorgeous solid oak flooring all throughout the living room, formal dining room and main floor bedroom. There is a brand new kitchen, complete with granite counters, and all stainless steel appliances are included. Nice sized new full bath on the upper floor, and two good sized bedrooms as well. The basement has a large family room (or bedroom), TONS of storage areas, large laundry area/pantry and nooks for reading/office area. Attached single car garage AND a concrete floor triple carport just off the alley. Have a garden or chickens in the good sized fenced back yard, with West Weiser Irrigation water at just $39/year. A couple blocks to down town area, library, restaurants, shops - all financing considered!
Zillow last checked: 8 hours ago
Listing updated: February 23, 2023 at 05:03pm
Listed by:
Jeri Soulier 208-642-0220,
BHH Silverhawk Realty Fruitland
Bought with:
Laurel Adams
Silvercreek Realty Group
Source: IMLS,MLS#: 98867792
Facts & features
Interior
Bedrooms & bathrooms
- Bedrooms: 3
- Bathrooms: 2
- Main level bedrooms: 1
Primary bedroom
- Level: Main
- Area: 132
- Dimensions: 12 x 11
Bedroom 2
- Level: Upper
- Area: 132
- Dimensions: 12 x 11
Bedroom 3
- Level: Upper
- Area: 168
- Dimensions: 14 x 12
Dining room
- Level: Main
- Area: 100
- Dimensions: 10 x 10
Family room
- Level: Lower
- Area: 240
- Dimensions: 20 x 12
Kitchen
- Level: Main
- Area: 112
- Dimensions: 14 x 8
Living room
- Level: Main
- Area: 260
- Dimensions: 20 x 13
Heating
- Forced Air, Natural Gas
Cooling
- Central Air
Appliances
- Included: Electric Water Heater, Dishwasher, Microwave, Oven/Range Freestanding
Features
- Bed-Master Main Level, Split Bedroom, Formal Dining, Family Room, Walk-In Closet(s), Granit/Tile/Quartz Count, Number of Baths Upper Level: 1
- Has basement: No
- Has fireplace: Yes
- Fireplace features: Gas
Interior area
- Total structure area: 2,232
- Total interior livable area: 2,232 sqft
- Finished area above ground: 1,400
- Finished area below ground: 832
Property
Parking
- Total spaces: 4
- Parking features: Attached, RV Access/Parking, Alley Access, Driveway
- Attached garage spaces: 1
- Carport spaces: 3
- Covered spaces: 4
- Has uncovered spaces: Yes
- Details: Garage: 19X10
Features
- Levels: Two Story w/ Below Grade
Lot
- Size: 6,098 sqft
- Dimensions: 122 x 50
- Features: Standard Lot 6000-9999 SF, Garden, Irrigation Available, Sidewalks, Chickens, Manual Sprinkler System, Irrigation Sprinkler System
Details
- Parcel number: RPW2650022006A
- Zoning: 520 Res City Lot
Construction
Type & style
- Home type: SingleFamily
- Property subtype: Single Family Residence
Materials
- Frame
- Roof: Architectural Style
Condition
- Year built: 1936
Utilities & green energy
- Water: Public
- Utilities for property: Sewer Connected
Community & neighborhood
Location
- Region: Weiser
Other
Other facts
- Listing terms: Cash,Conventional,FHA,USDA Loan,VA Loan
- Ownership: Fee Simple
- Road surface type: Paved
Price history
Price history is unavailable.
Public tax history
| Year | Property taxes | Tax assessment |
|---|---|---|
| 2024 | $2,110 +20.4% | $595,630 +97.6% |
| 2023 | $1,753 +19.7% | $301,468 +40.4% |
| 2022 | $1,464 +6.4% | $214,778 +29.3% |
Find assessor info on the county website
Neighborhood: 83672
Nearby schools
GreatSchools rating
- NAPioneer Primary SchoolGrades: PK-3Distance: 0.5 mi
- 5/10Weiser Middle SchoolGrades: 6-8Distance: 0.5 mi
- 3/10Weiser High SchoolGrades: 9-12Distance: 1 mi
Schools provided by the listing agent
- Elementary: Weiser
- Middle: Weiser
- High: Weiser
- District: Weiser School District #431
Source: IMLS. This data may not be complete. We recommend contacting the local school district to confirm school assignments for this home.
