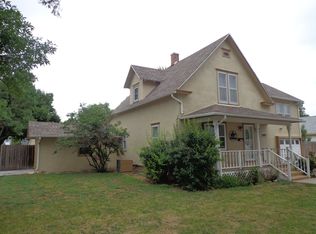This newly listed home is full of charm and it has had updates from owners. This is a home you will have to see to truly appreciate. It is a home with a balanced blend of yesterday and today. A home that will capture your attention and be easy on the mortgage payment. A south front allows natural sunlight to drift into the rooms and dance across the hardwood floors. The front greeting porch is a wonderful place to create your own special outdoor living area. Just place your white wicker rocker or your mission patio pieces add some bright colored flowers and a couple throw pillow and get ready to relax. The inviting living room opens directly into the formal dining room, which is the center of the home. There are large windows featured in both rooms, to bring lots of natural sunlight into the area. There is a built-in hutch in the dining room and some older light fixtures that reflect the era of the home. The east bay window in the dining room is very special and a focal point that will highlight the room. This spacious, updated kitchen is sure to be a big hit with you. You will love all the storage with abundance of cabinetry and pantry area. The stainless-steel appliances are included. There is fantastic lighting in the kitchen area. The more informal dining area is at the north end of kitchen and has windows to wrap this area. You will love family meals or coffee with friends as you gather in this area and remember the formal dining room is there for those special dining moments. There are three bedrooms. One bedroom on main floor and two in the finished basement. Both bedrooms in the basement have fire escape windows and just steps away from the full basement bathroom. There is an exceptional area tucked away in this home. This is the area that leads to the staircase to basement. This is a perfect spot to create your own reading room, computer nook, or even a music room. Call Molly today to make an appointment to view this newly listed home. It will be one you will be glad you viewed.
This property is off market, which means it's not currently listed for sale or rent on Zillow. This may be different from what's available on other websites or public sources.

