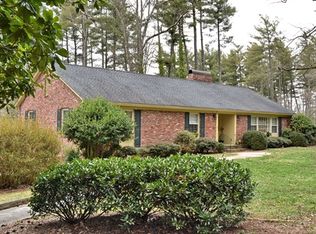Closed
$1,300,000
335 Vanderbilt Rd, Asheville, NC 28803
4beds
3,134sqft
Single Family Residence
Built in 1958
1.95 Acres Lot
$1,367,200 Zestimate®
$415/sqft
$5,189 Estimated rent
Home value
$1,367,200
$1.26M - $1.49M
$5,189/mo
Zestimate® history
Loading...
Owner options
Explore your selling options
What's special
Beautiful 2-story home w/ basement in coveted Biltmore Forest! Tremendous price and value for the size of this home. The lot is large, sunny and very usable, its gorgeous! This 4-bedroom, 4.5-bath estate is nestled on nearly 2 acres w/ a beautiful level front yard, covered front & side porch, & a huge deck overlooking the serene backyard. Inside you'll find tremendous usable spaces w/ a large front-facing living room w/ wood-burning fireplace, breakfast room w/ access to deck plus a bonus room that makes a fantastic office or playroom. The kitchen has stainless steel appliances, kitchen island, breakfast bar, & beautiful granite countertops. Large primary suite on upper level includes walk-in closet, attached sitting/dressing room, & a bathroom w/ dual vanities, walk-in shower, & whirlpool tub. 2nd primary bedroom on main. Extensive storage space in the enormous basement. Highlights include attached 2-car garage, newer HVAC/air handler and community amenities.
Zillow last checked: 8 hours ago
Listing updated: May 23, 2024 at 11:38am
Listing Provided by:
David Bluth dave@blueblazerealty.com,
Blueblaze Real Estate Group LLC
Bought with:
Marilyn Wright
Premier Sotheby’s International Realty
Source: Canopy MLS as distributed by MLS GRID,MLS#: 4126003
Facts & features
Interior
Bedrooms & bathrooms
- Bedrooms: 4
- Bathrooms: 5
- Full bathrooms: 4
- 1/2 bathrooms: 1
- Main level bedrooms: 2
Bedroom s
- Level: Main
Bedroom s
- Level: Main
Bedroom s
- Level: Upper
Bedroom s
- Level: Upper
Bedroom s
- Level: Main
Bedroom s
- Level: Main
Bedroom s
- Level: Upper
Bedroom s
- Level: Upper
Bathroom full
- Level: Main
Bathroom full
- Level: Main
Laundry
- Level: Upper
Laundry
- Level: Upper
Office
- Level: Main
Office
- Level: Main
Heating
- Forced Air, Natural Gas
Cooling
- Ceiling Fan(s), Central Air
Appliances
- Included: Dishwasher, Dryer, Electric Oven, Electric Range, Gas Water Heater, Microwave, Refrigerator, Washer
- Laundry: In Basement, Upper Level
Features
- Breakfast Bar, Built-in Features, Vaulted Ceiling(s)(s), Walk-In Closet(s), Whirlpool
- Flooring: Tile, Wood
- Doors: Storm Door(s)
- Basement: Sump Pump,Unfinished,Walk-Out Access,Walk-Up Access
- Fireplace features: Living Room, Wood Burning
Interior area
- Total structure area: 3,134
- Total interior livable area: 3,134 sqft
- Finished area above ground: 3,134
- Finished area below ground: 0
Property
Parking
- Total spaces: 2
- Parking features: Driveway, Attached Garage
- Attached garage spaces: 2
- Has uncovered spaces: Yes
Features
- Levels: Two
- Stories: 2
- Patio & porch: Deck, Front Porch, Side Porch
Lot
- Size: 1.95 Acres
- Features: Cleared, Green Area, Level, Rolling Slope, Wooded
Details
- Parcel number: 964771999300000
- Zoning: R-1
- Special conditions: Standard
Construction
Type & style
- Home type: SingleFamily
- Architectural style: Traditional
- Property subtype: Single Family Residence
Materials
- Brick Partial, Hardboard Siding
- Roof: Shingle
Condition
- New construction: No
- Year built: 1958
Utilities & green energy
- Sewer: Public Sewer
- Water: City
- Utilities for property: Cable Available, Electricity Connected
Community & neighborhood
Community
- Community features: Picnic Area, Playground, Recreation Area, Street Lights
Location
- Region: Asheville
- Subdivision: Biltmore Forest
Other
Other facts
- Road surface type: Asphalt, Paved
Price history
| Date | Event | Price |
|---|---|---|
| 5/23/2024 | Sold | $1,300,000-3.7%$415/sqft |
Source: | ||
| 4/5/2024 | Listed for sale | $1,350,000+5.9%$431/sqft |
Source: | ||
| 7/1/2023 | Listing removed | -- |
Source: | ||
| 5/22/2023 | Price change | $1,275,000-1.9%$407/sqft |
Source: | ||
| 4/18/2023 | Listed for sale | $1,300,000+128.1%$415/sqft |
Source: | ||
Public tax history
| Year | Property taxes | Tax assessment |
|---|---|---|
| 2025 | $5,114 +7.5% | $935,600 +1.8% |
| 2024 | $4,757 +4.1% | $919,000 +0.2% |
| 2023 | $4,568 +2% | $917,300 |
Find assessor info on the county website
Neighborhood: 28803
Nearby schools
GreatSchools rating
- 4/10William W Estes ElementaryGrades: PK-5Distance: 3.9 mi
- 9/10Valley Springs MiddleGrades: 5-8Distance: 4.1 mi
- 8/10Buncombe County Middle College High SchoolGrades: 11-12Distance: 2.1 mi
Get a cash offer in 3 minutes
Find out how much your home could sell for in as little as 3 minutes with a no-obligation cash offer.
Estimated market value
$1,367,200
