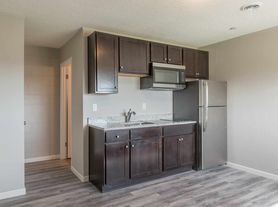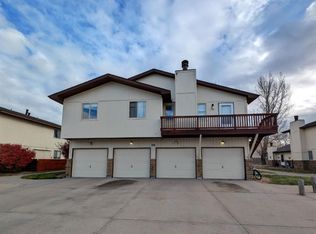Newly remodeled and freshly painted house with brand new appliances. All new kitchen and bathroom remodel, hardwood floors, attached garage, and all new driveway and sidewalks.
In the charmony neighborhood with large fenced in backyard and alley access. No smoking. Pets allowed upon approval. Tenant pays all utilities.
No smoking, tenant pays all utilities. Pets upon approval. First months rent, and security deposit due at signing.
House for rent
Accepts Zillow applications
$1,675/mo
335 Valley Dr, Sterling, CO 80751
2beds
1,150sqft
Price may not include required fees and charges.
Single family residence
Available now
Cats, dogs OK
Window unit
In unit laundry
Attached garage parking
Forced air
What's special
Large fenced in backyardAlley accessNew drivewayAttached garageBrand new appliancesNew kitchenHardwood floors
- 43 days |
- -- |
- -- |
Travel times
Facts & features
Interior
Bedrooms & bathrooms
- Bedrooms: 2
- Bathrooms: 1
- Full bathrooms: 1
Heating
- Forced Air
Cooling
- Window Unit
Appliances
- Included: Dishwasher, Dryer, Freezer, Microwave, Oven, Refrigerator, Washer
- Laundry: In Unit
Features
- Flooring: Hardwood
Interior area
- Total interior livable area: 1,150 sqft
Property
Parking
- Parking features: Attached
- Has attached garage: Yes
- Details: Contact manager
Features
- Exterior features: Bicycle storage, Heating system: Forced Air, No Utilities included in rent
Details
- Parcel number: 6009000
Construction
Type & style
- Home type: SingleFamily
- Property subtype: Single Family Residence
Community & HOA
Location
- Region: Sterling
Financial & listing details
- Lease term: 1 Year
Price history
| Date | Event | Price |
|---|---|---|
| 10/29/2025 | Price change | $1,675-4.3%$1/sqft |
Source: Zillow Rentals | ||
| 10/17/2025 | Price change | $1,750-1.4%$2/sqft |
Source: Zillow Rentals | ||
| 9/17/2025 | Listed for rent | $1,775$2/sqft |
Source: Zillow Rentals | ||
| 7/29/2024 | Sold | $128,000-22.4%$111/sqft |
Source: | ||
| 7/5/2024 | Pending sale | $165,000$143/sqft |
Source: | ||

