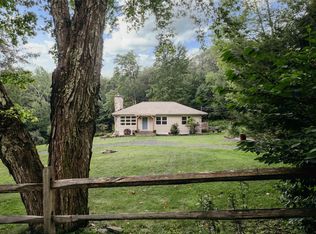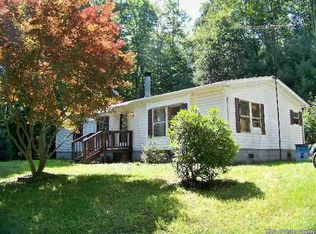Everything about this house is unique. Custom touches throughout. Beautiful hardwood floor throughout livingroom and kitchen. Cozy dining nook in kitchen. Wood trim in hallway, imported bathroom tile (there's gold in those tiles!) Beautiful mosaic in den/bar area, walk out to large deck with set-in hot tub. Full, finished walk-out basement - great place for entertaining Lovely pond and 3+ wooded acres. Bonus: all the furnishings can stay, two beds in guest rooms have never been used! Privacy and seclusion, yet only about 6 miles to Route 209, a quick drive to scenic Minnewaska State Park, and famous hang-gliders off Ellenville Mountain. About 30 mins to Rte 17 for easy commute to NYC.
This property is off market, which means it's not currently listed for sale or rent on Zillow. This may be different from what's available on other websites or public sources.

