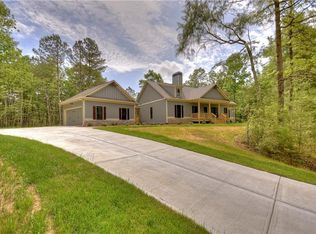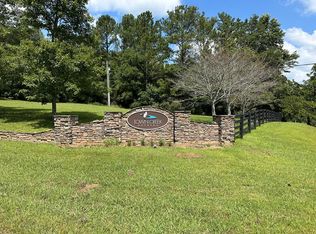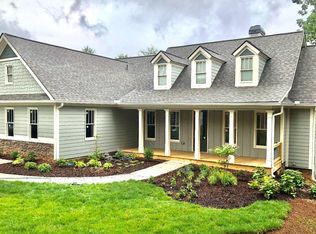Closed
$615,000
335 Town Creek Rd, Talking Rock, GA 30175
3beds
2,157sqft
Single Family Residence
Built in 2006
3.5 Acres Lot
$580,900 Zestimate®
$285/sqft
$2,457 Estimated rent
Home value
$580,900
$540,000 - $622,000
$2,457/mo
Zestimate® history
Loading...
Owner options
Explore your selling options
What's special
Nestled in a picturesque gated community, this exquisitely maintained custom-built home captivates with breathtaking views of Sharp Mountain. Warm hardwood floors and elegant crown molding create an inviting ambiance, while custom wood blinds and shutters infuse every space with sophistication. The gourmet kitchen, a haven for culinary enthusiasts, features gleaming stainless steel appliances, luxurious granite countertops, and a spacious eat-in area with a large bay window that floods the space with natural light and offers a serene spot to enjoy morning coffee. The expansive living room boasts soaring cathedral ceilings, a cozy fireplace, built-in bookshelves, and a stunning wall of windows framing the majestic scenery, with double doors opening to a large screened-in porch and an open deck overlooking the meticulously landscaped backyard. The terrace level offers a covered patio with a charming porch swing, exterior basement access, and steps leading to a firepit deck embraced by lush trees. Impeccable trim work highlights fine craftsmanship throughout, while the beautifully manicured landscaping enhances the homeCOs curb appeal from every angle. The serene master suite on the main level offers a spa-like retreat with a tiled shower and soaking tub, accompanied by two additional bedrooms and a full bath. The full basement boasts a finished media room, a large workshop, a separate storage area, and a full bath. A spacious two-car garage with an unfinished bonus room above, offering space for future expansion, completes this exceptional property, just 10 minutes from both Jasper and Ellijay, offering the perfect fusion of comfort, style, and convenience.
Zillow last checked: 8 hours ago
Listing updated: April 25, 2025 at 07:35am
Listed by:
Bonnie Padgett 770-367-1715,
Keller Williams Elevate
Bought with:
Dusty Uselton, 370917
Virtual Properties Realty.com
Source: GAMLS,MLS#: 10482670
Facts & features
Interior
Bedrooms & bathrooms
- Bedrooms: 3
- Bathrooms: 3
- Full bathrooms: 3
- Main level bathrooms: 2
- Main level bedrooms: 3
Dining room
- Features: Seats 12+
Kitchen
- Features: Breakfast Area, Solid Surface Counters
Heating
- Central, Heat Pump
Cooling
- Ceiling Fan(s), Central Air
Appliances
- Included: Dishwasher, Disposal, Gas Water Heater, Microwave
- Laundry: Other
Features
- Double Vanity, High Ceilings, Master On Main Level, Tray Ceiling(s), Vaulted Ceiling(s), Walk-In Closet(s)
- Flooring: Hardwood
- Windows: Double Pane Windows
- Basement: Bath Finished,Exterior Entry,Finished,Full,Interior Entry
- Attic: Pull Down Stairs
- Number of fireplaces: 1
- Fireplace features: Family Room, Gas Starter
- Common walls with other units/homes: No Common Walls
Interior area
- Total structure area: 2,157
- Total interior livable area: 2,157 sqft
- Finished area above ground: 2,157
- Finished area below ground: 0
Property
Parking
- Parking features: Garage
- Has garage: Yes
Features
- Levels: Two
- Stories: 2
- Patio & porch: Deck, Patio
- Body of water: None
Lot
- Size: 3.50 Acres
- Features: Private, Sloped
- Residential vegetation: Wooded
Details
- Parcel number: 3056G 046
Construction
Type & style
- Home type: SingleFamily
- Architectural style: Craftsman,Ranch
- Property subtype: Single Family Residence
Materials
- Brick
- Roof: Composition
Condition
- Resale
- New construction: No
- Year built: 2006
Utilities & green energy
- Electric: 220 Volts
- Sewer: Septic Tank
- Water: Well
- Utilities for property: Cable Available, Electricity Available, High Speed Internet, Phone Available
Community & neighborhood
Security
- Security features: Smoke Detector(s)
Community
- Community features: None
Location
- Region: Talking Rock
- Subdivision: Town Creek Estates
HOA & financial
HOA
- Has HOA: Yes
- HOA fee: $150 annually
- Services included: Management Fee
Other
Other facts
- Listing agreement: Exclusive Right To Sell
Price history
| Date | Event | Price |
|---|---|---|
| 4/24/2025 | Sold | $615,000+2.5%$285/sqft |
Source: | ||
| 3/24/2025 | Pending sale | $600,000$278/sqft |
Source: | ||
| 3/20/2025 | Listed for sale | $600,000+72.9%$278/sqft |
Source: | ||
| 6/28/2012 | Listing removed | $347,000$161/sqft |
Source: Lori Montgomery #4279284 Report a problem | ||
| 5/18/2012 | Listed for sale | $347,000+21.3%$161/sqft |
Source: Lori Montgomery #4279284 Report a problem | ||
Public tax history
| Year | Property taxes | Tax assessment |
|---|---|---|
| 2024 | $556 -2.7% | $206,600 +0.3% |
| 2023 | $571 -13.5% | $205,920 +16.9% |
| 2022 | $660 -8.9% | $176,160 +19.3% |
Find assessor info on the county website
Neighborhood: 30175
Nearby schools
GreatSchools rating
- 6/10Mountain View Elementary SchoolGrades: K-5Distance: 8.2 mi
- 8/10Clear Creek Middle SchoolGrades: 6-8Distance: 5.7 mi
- 7/10Gilmer High SchoolGrades: 9-12Distance: 7.8 mi
Schools provided by the listing agent
- Elementary: Ellijay Primary/Elementary
- High: Gilmer
Source: GAMLS. This data may not be complete. We recommend contacting the local school district to confirm school assignments for this home.
Get a cash offer in 3 minutes
Find out how much your home could sell for in as little as 3 minutes with a no-obligation cash offer.
Estimated market value
$580,900


